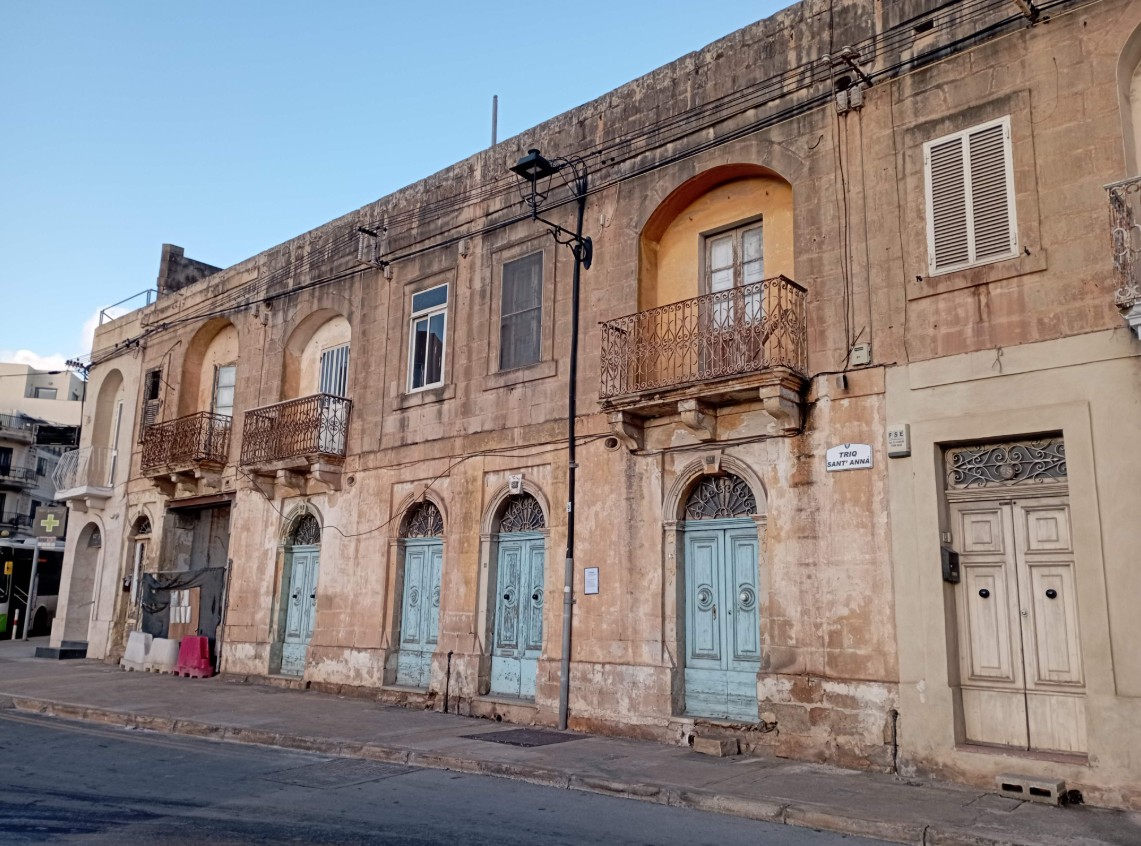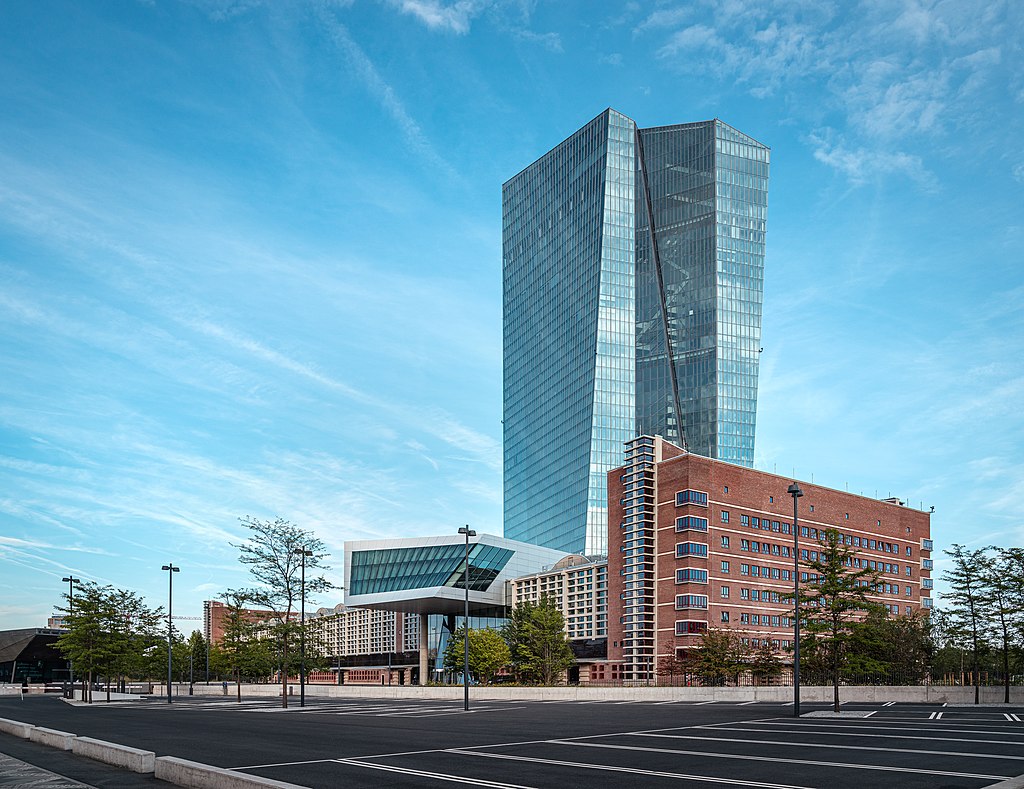A redevelopment project that will see a block of apartments built metres away from Marsaskala’s village core has been approved, against recommendation of the the Planning Authority’s (PA) own case officer.
The project on St Anne Street was objected to by both the Superintendence of Cultural Heritage (SCH) and the PA case officer for its excessive height and lack of sensitivity to the surrounding streetscape.
The application (PA/00380/25) was granted permission to demolish existing dwellings at 7, 9, 11 and 13 on St Anne Street, while retaining the façades and entrance halls at ground floor level.
The architectural plans show a clear increase in building height, with only a partial step down as the development approaches the Urban Conservation Area (UCA) boundary. Although this is intended to create a visual transition between the new structure and the traditional townhouses within the UCA, the proposed volumes – shown in red – still stand out sharply against the existing two-storey streetscape.
On the opposite side, any future developments would be expected to drop significantly in height, particularly those directly adjoining the protected UCA. In effect, the burden of achieving a harmonious transition has been shifted onto neighbouring properties rather than being adequately addressed within the current proposal.

According to the Planning Authority (PA) case officer’s report, the proposed height and overall volume “are not deemed acceptable as they do not permit an adequate transition towards the nearby Urban Conservation Area and will result in overbearing blank party walls.” The report further noted that the project runs counter to several policies in the Development Control Design Policy, Guidance and Standards 2015 (DC15), including those relating to transition design, visual impact, and urban grain.
‘Worthy of protection and sympathetic treatment’
The site lies within the development zone of Marsaskala but forms part of a row of traditional two-storey townhouses described in the report as creating “a significant and legible streetscape, worthy of protection and sympathetic treatment.” The UCA boundary is located only 12 metres away from the site, making visual integration a key concern.
While the plans propose to retain and reuse certain architectural elements – including stone slabs, entrance railings, and original façades – authorities have maintained that this alone does not mitigate the visual impact of the project’s scale.
The Superintendence of Cultural Heritage reiterated its objection, echoing similar concerns raised in a previous, nearly identical application (PA/4785/22). It stated that the “proposed heights and volumes are not deemed acceptable”, recommending that the overall height “does not exceed three full floors and an adequately receded upper level” to ensure proper transitioning towards the UCA.
The case officer noted that although proposed mix of residential units, parking facilities, and a ground-floor commercial outlet aligns with the South Malta Local Plan policy, the design fails to respect its context, particularly given the visual sensitivity of the site’s proximity to the UCA.
Despite these concerns, the PA overturned the case officer’s recommendation and approved the project.
Featured Image:
The façade / pa.org.mt
Malta’s economy sustains steady growth as inflation dips and employment remains strong
Inflation eased to 2.4% while unemployment held at a record low of 2.9%
Witches, Wednesday, and a wave of K-Pop: What’s trending this Halloween in Malta
Costume trends, last-minute shoppers, and endless fake blood mark this year’s frightful festivities
ECB holds interest rates steady as inflation nears 2% target
The three key interest rates remain unchanged






