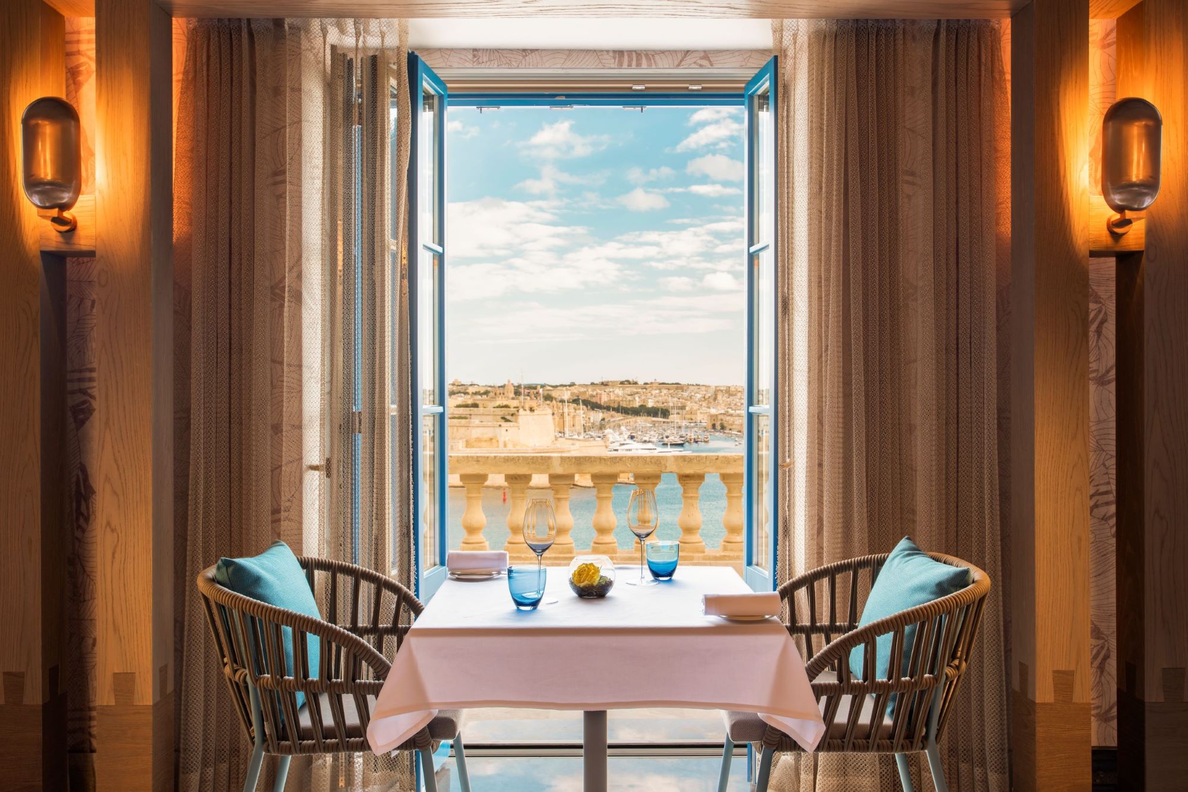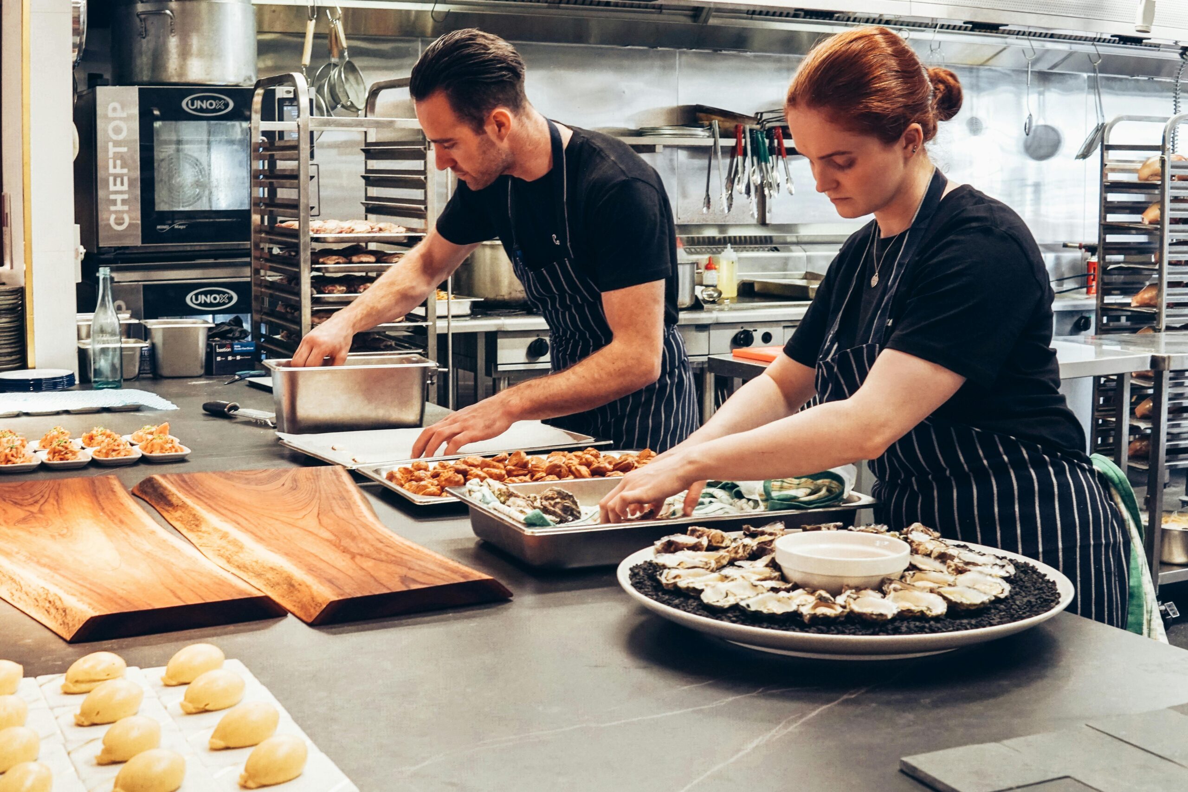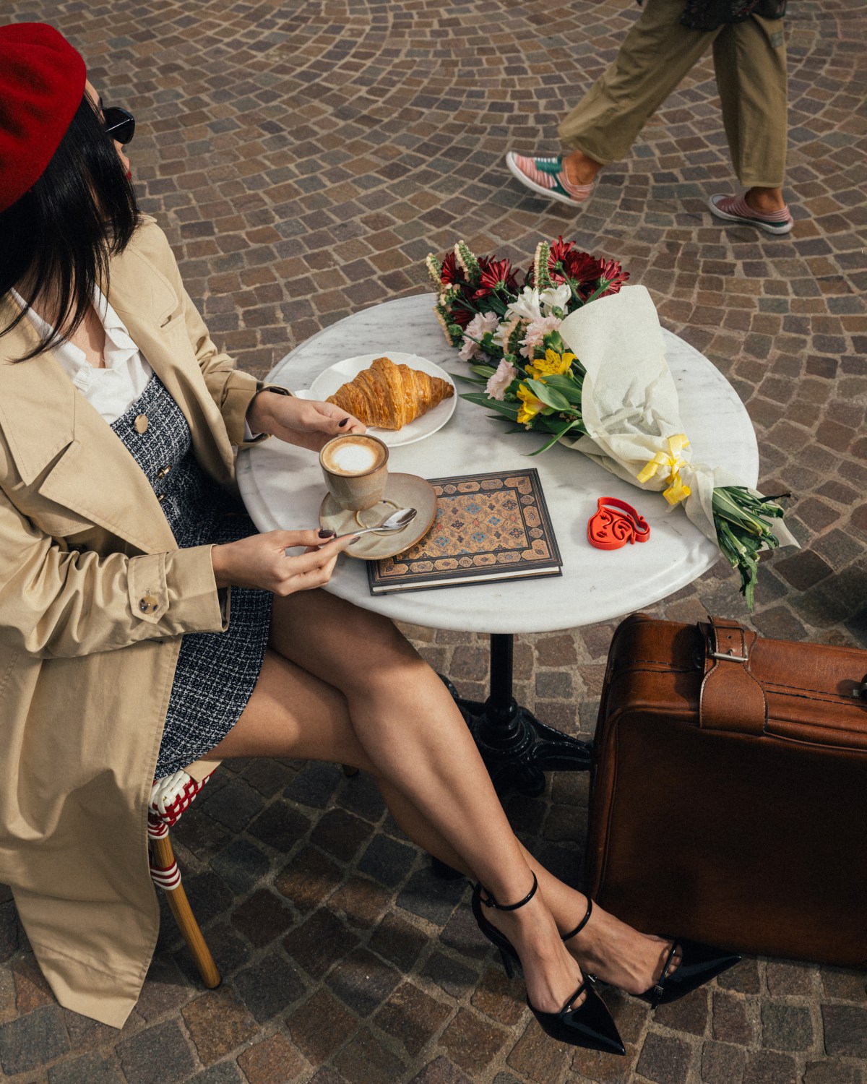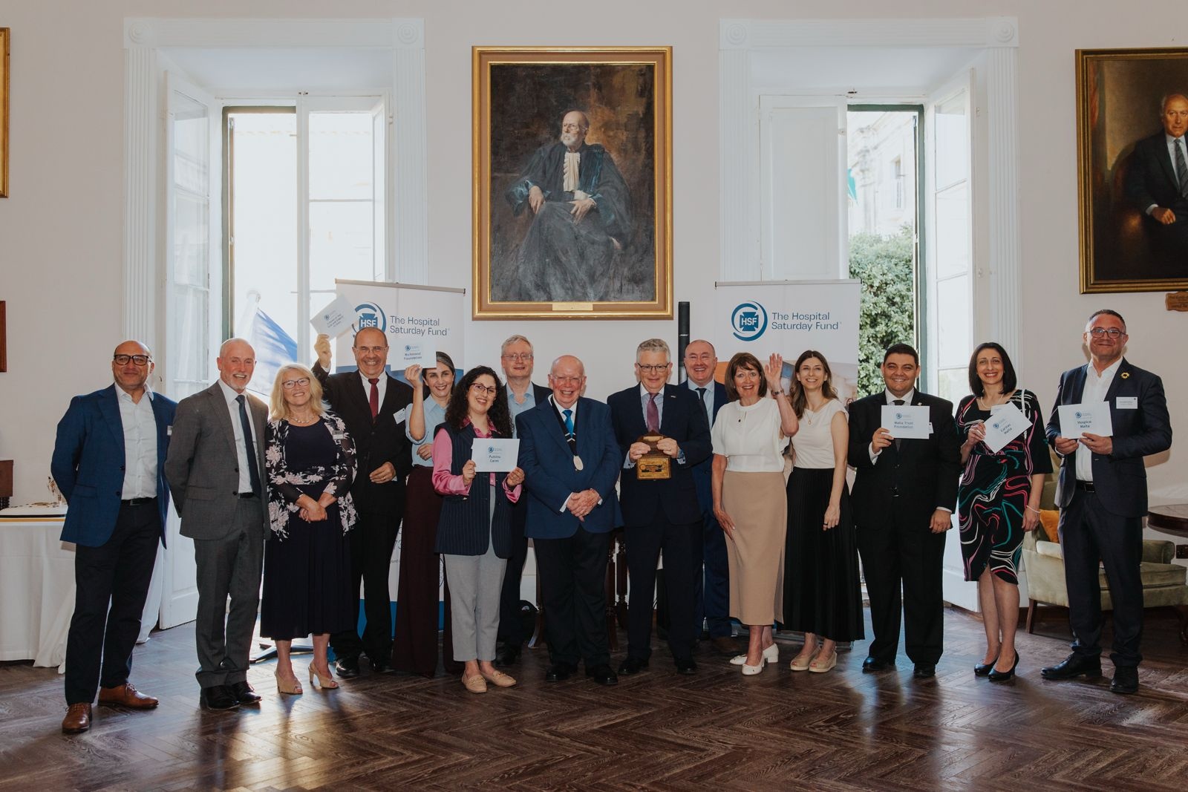With an aim to provide an unparalleled level of luxury and experiential travel in Malta, the design story of Iniala Harbour House and Residences is all about celebrating contemporary design while respecting an existing historical context.
Spread over four renovated townhouses and several vaults on St Barbara Bastion and East Street in Valletta, Iniala Group’s Vanessa Azzopardi explains that each was purchased separately from different owners at different times, starting in 2013.
Therefore, each building was in a completely different state at the start of the project.
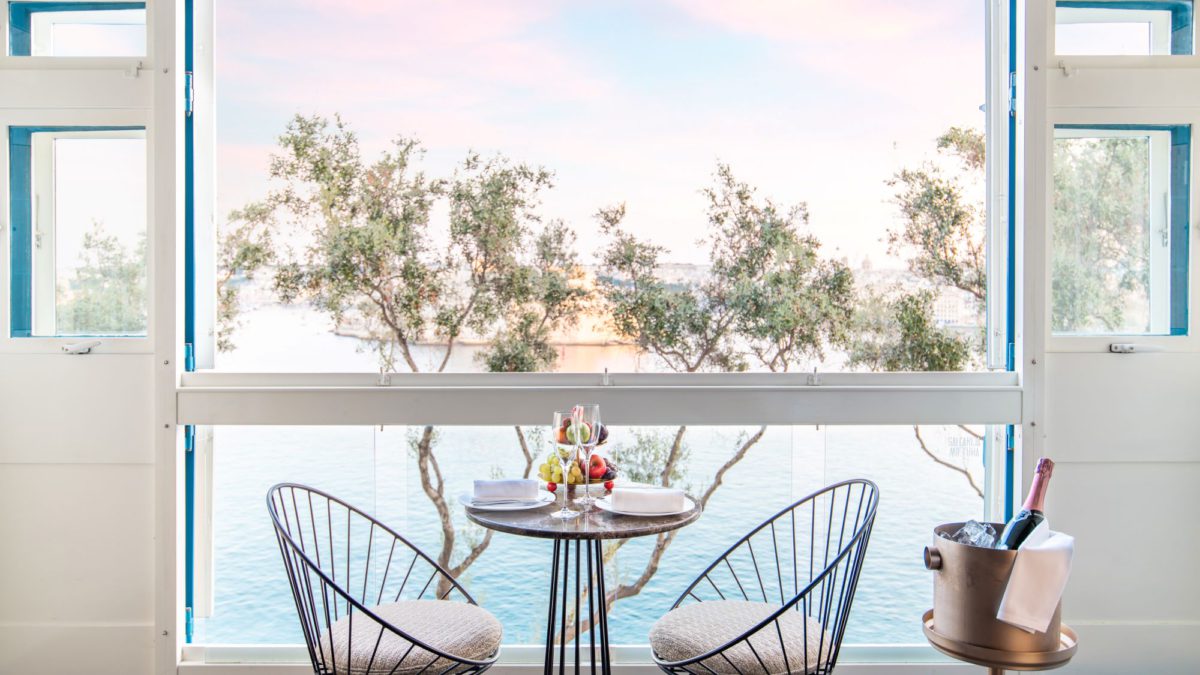
“Two of the main buildings, now known as ‘The Residences’ and ‘The House’, were both formerly used as office blocks and needed almost complete renovation,” she explains, adding that ‘The House’ is a palatial building which dates back to the early 19th century, when it was amongst one of the most elite private residences in Valletta.
In the late 20th century, it was converted into an office block and housed different companies over the years, including, most recently, the Mediterranean Bank.
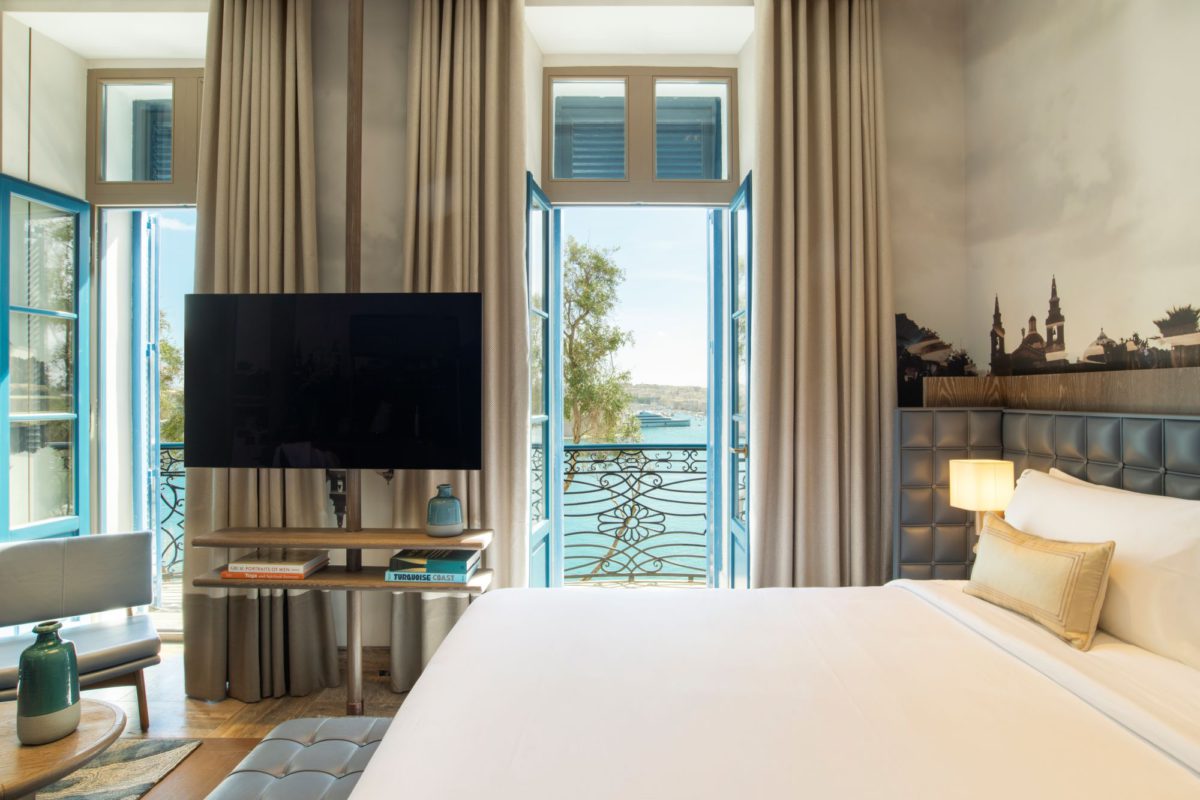
“The building’s original features had been preserved, including its traditional façade, the grand central staircase, and painted cupola,” Vanessa describes, adding that Iniala ensured that all these historical elements were meticulously restored, bringing the building’s historical identity back to life.
The hotel’s gym, meanwhile, which is situated within two vaults on East Street that were used as storage and office space, as well as the vaults which will feature Iniala’s spa and pool when opened in 2021, were in a completely dilapidated state, she continues.
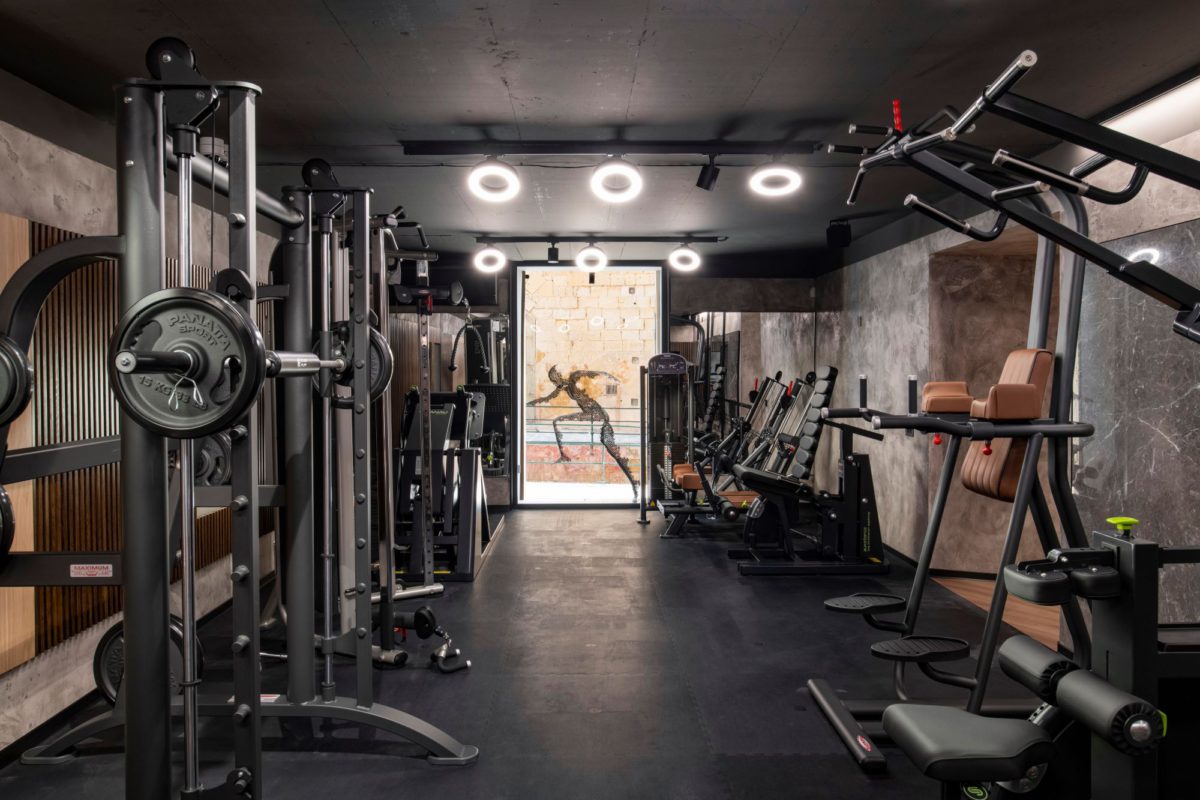
Describing the process involved in bringing the ambitious project to fruition, Vanessa says that the first building was bought by Iniala founder Mark Weingard in 2013, with the intention of being turned into a home.
“However, realising the beauty and the potential of such an exclusive location, Mark, over the next few years, purchased additional properties on the street to turn them all into one luxury hotel,” she explains, with the transactions taking place up until 2017.
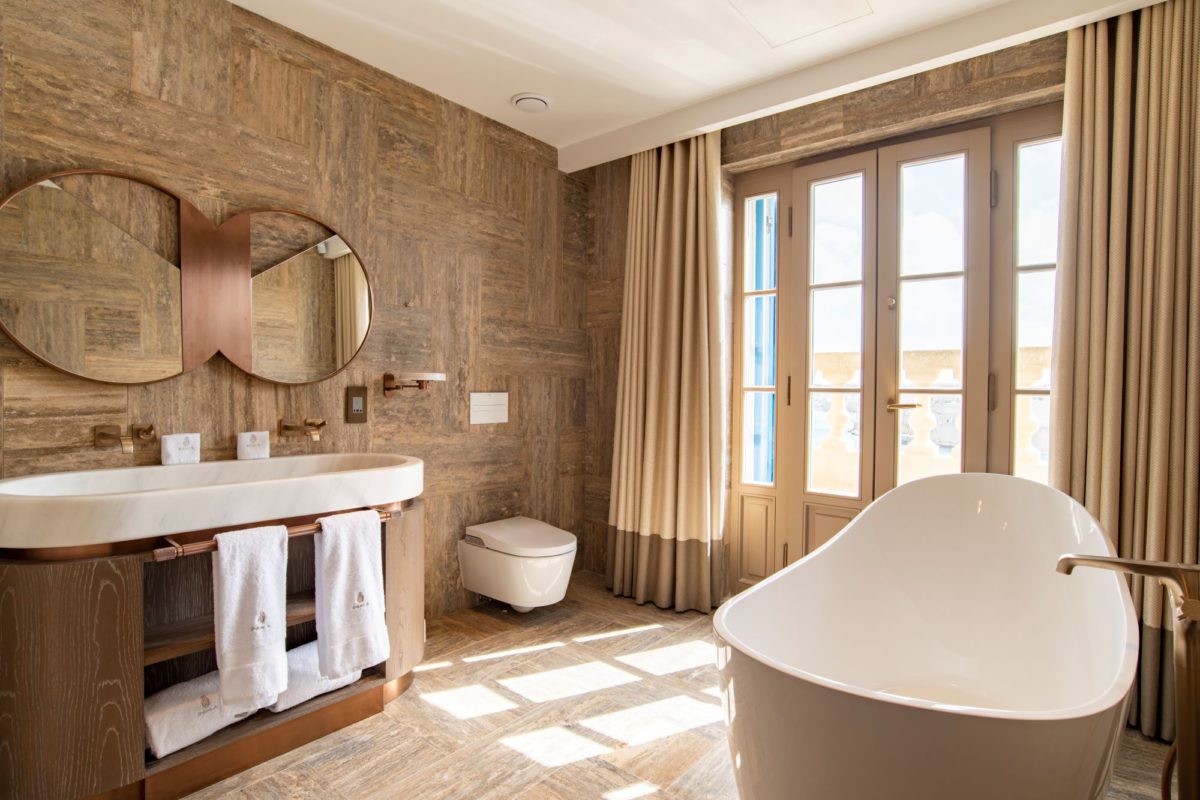
“Every time a building was bought, plans were revised and improved,” Vanessa continues, adding that there were times the project’s timeline had to be adjusted in order to provide sufficient time to bring a unified standard of luxury throughout the buildings.
Of course, the COVID-19 pandemic created an additional challenge over the last year, halting work for some time due to the partial lockdown.
Speaking of the brief in relation to its design, Ela Perşembe from design studio Autoban – which was tasked with the design of 13 rooms and suites within ‘The House’ and ‘The Residences’, as well as rooftop restaurant ION – The Harbour and other hotel facilities – says “we wanted to use all elements and layers of the design to emulate the richness and grandeur of the past of both the island and the structure, and also create an unforgettable experience linked to the atmosphere of the city today.”
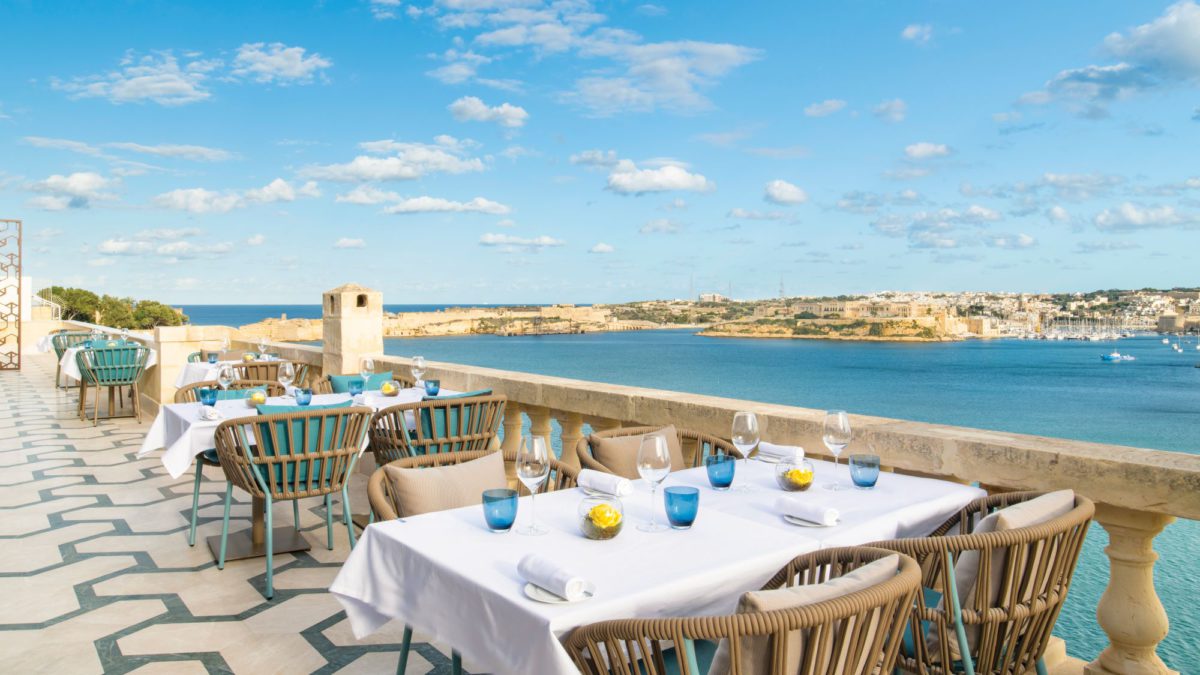
Housed within a historical building which forms part of Valletta’s unique identity, the designers referred consistently to this cultural identity while adding their signature contemporary touch.
“We did this by creating a second architectural layer within the interior spaces – an approach that we use within all of our projects,” Ela explains, adding that the grandeur of the interiors is reflected in the abstraction of the traditional column-beam relationship, which builds a system of an inner shell.
“This shell emphasises the high ceilings of the structure and contributes to a feeling of unity and wholeness by continuing throughout the entire space,” she continues. The depth and richness of the cultural identity of the space is further alluded to through the use of rich textures and patterns like wooden panelling, which contrasts with Malta’s traditional stone.
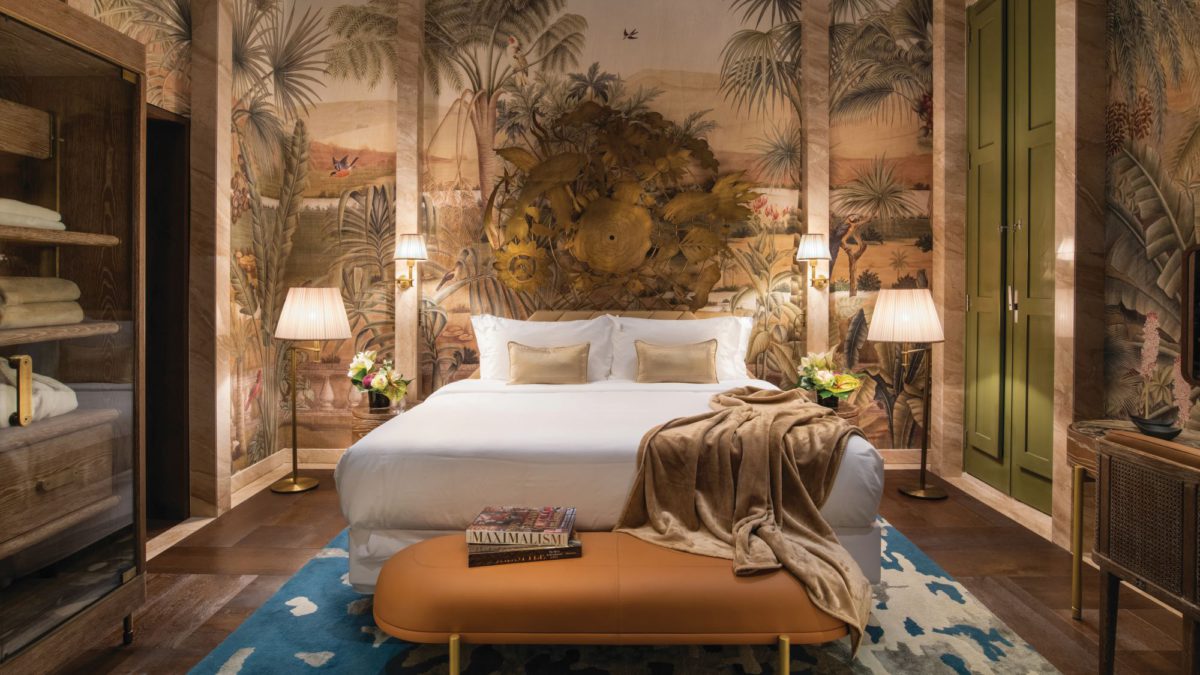
Meanwhile, Ela adds, “scenic and fantastical wallpapers are a contemporary interpretation of wall reliefs, and the depictions of palmed oases in the suites of The Residences bring an exotic atmosphere to the bedrooms,” in a design element that intends not only to mirror the Mediterranean atmosphere of the island but also to establish a connection with the Iniala Group’s first project on the west coast of Thailand, Iniala Beach House.
Drawing inspiration from the Mediterranean atmosphere, the view of the Grand Harbour and the remnants of a majestic past are all elements that informed Autoban’s design.
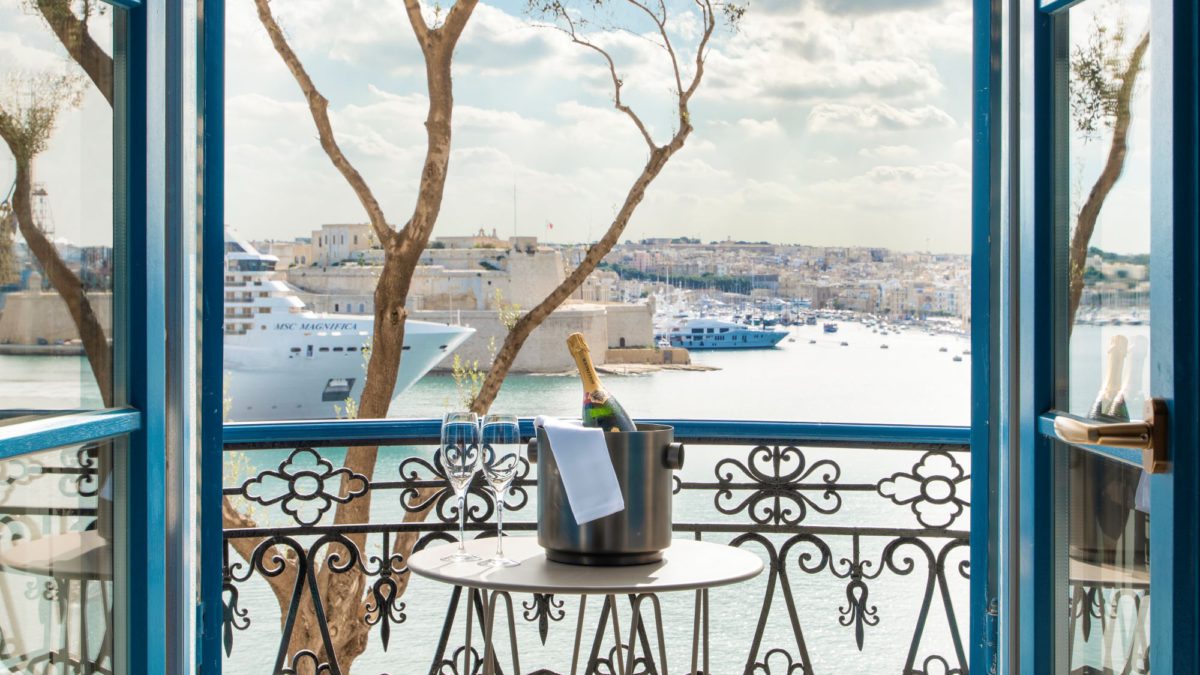
“The suites are faced with the backdrop of Malta’s long history – the strategic Grand Harbour and the fortified Three Cities, and the prestige and significance of this location were a key driver for our design approach,” Ela explains, highlighting the importance for the designers to echo this history through an equally rich and layered design.
Meanwhile, “the heritage of Malta, the long narrative of colonisation and invasion, the melting pot of cultures and civilisations, and the ancient but exotic
This feature was first carried in the December-January edition of The Commercial Courier
Meet Colette: Mellieħa’s charming new French brasserie
From morning croissants to candlelit dinners under the stars, Colette brings a slice of France to the heart of Mellieħa
HSF makes historic debut in Malta with €30,000 in health-focused charitable grants
The Hospital Saturday Fund hosts inaugural Malta Charity Reception, supporting six local health organisations.
Ben & Jerry’s co-founder arrested in US senate over Gaza protest
Ben Cohen was charged with misdemeanour


