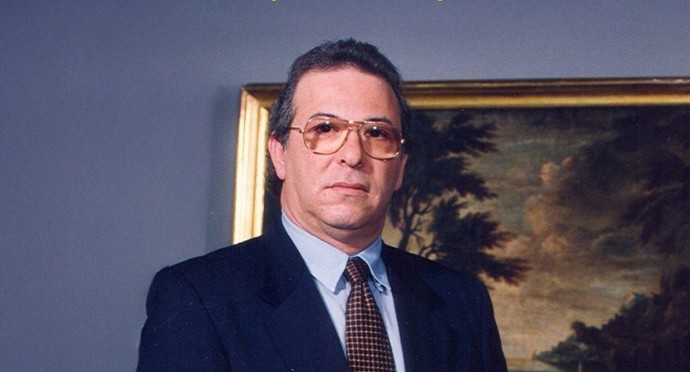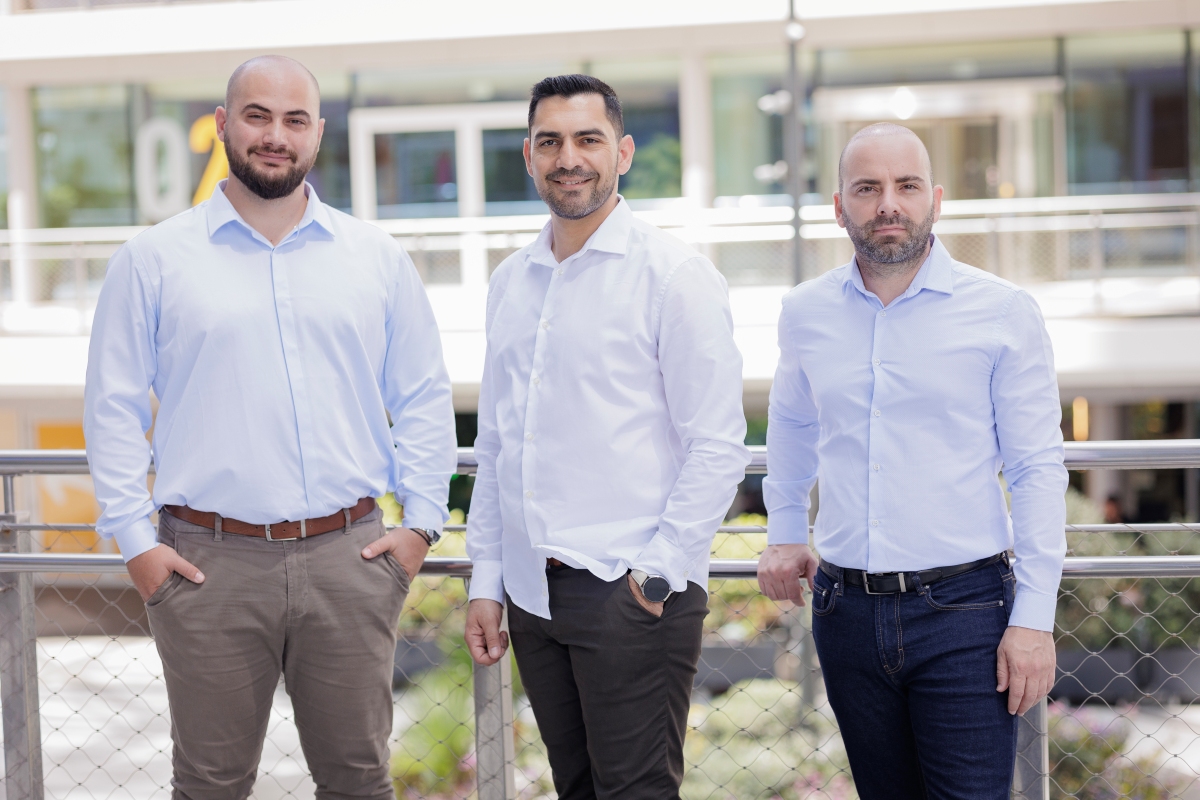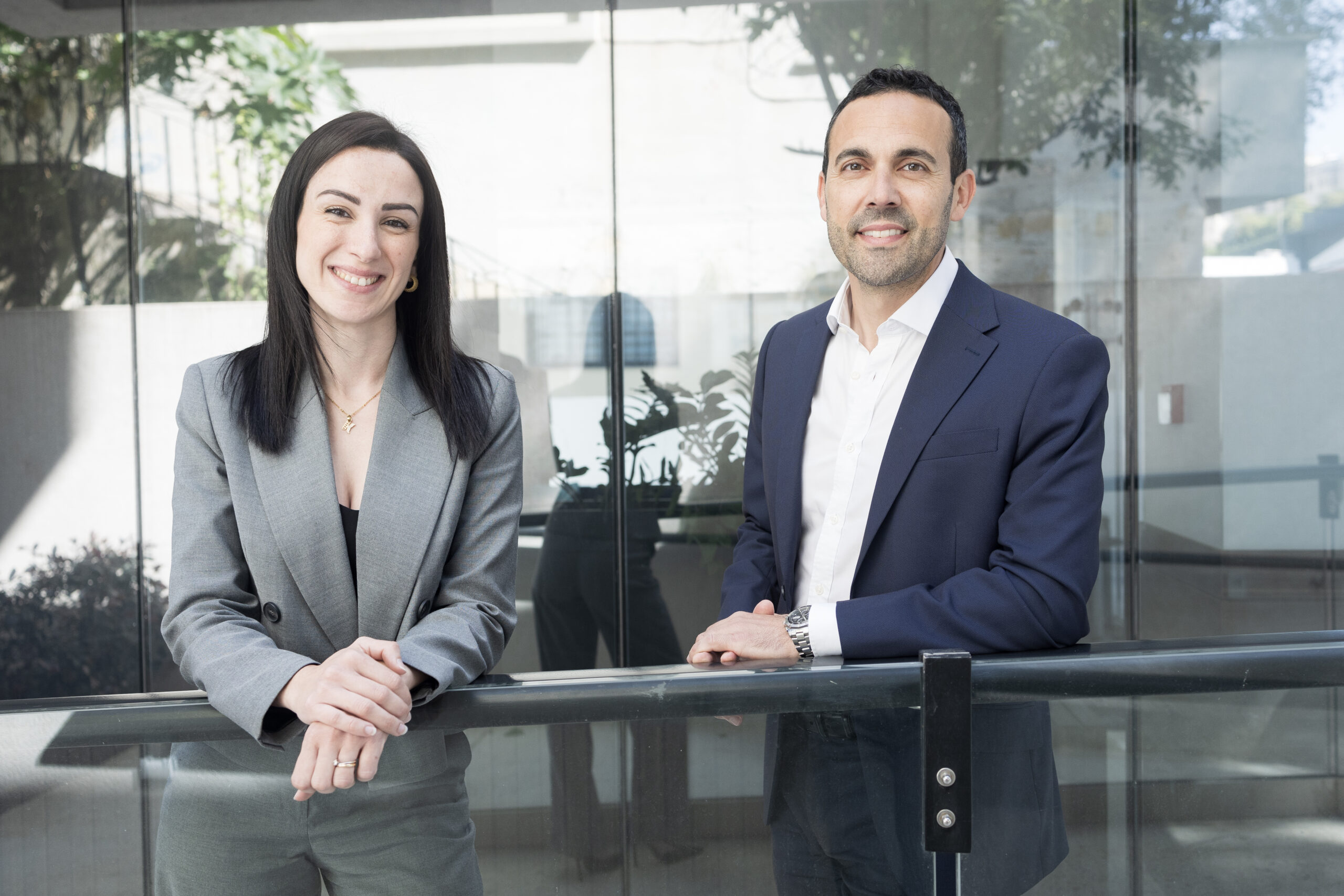“Everyone has suffered during this pandemic,” says Sean Cassar, owner and Lead Designer of Design Hub, a firm that strives to offer practical interior design and architectural solutions to companies seeking functional spaces for their enterprises.
The unstable situation of the past year, in Mr Cassar’s eyes, has led to high levels of insecurity within the workforce, with staff, understandably, pushing for teleworking solutions, and management needing to provide a safe office set-up, which complements the mitigation measures decreed by the authorities.
“As the pandemic hit, some of the company clients we had at the time had invested a lot of money in expanding their office spaces and boosting their employee numbers. These clients were particularly vulnerable. I felt obliged to tackle solutions for them, because there was – and still is – so much at stake,” he asserts, adding that they quickly realised they needed to adapt.
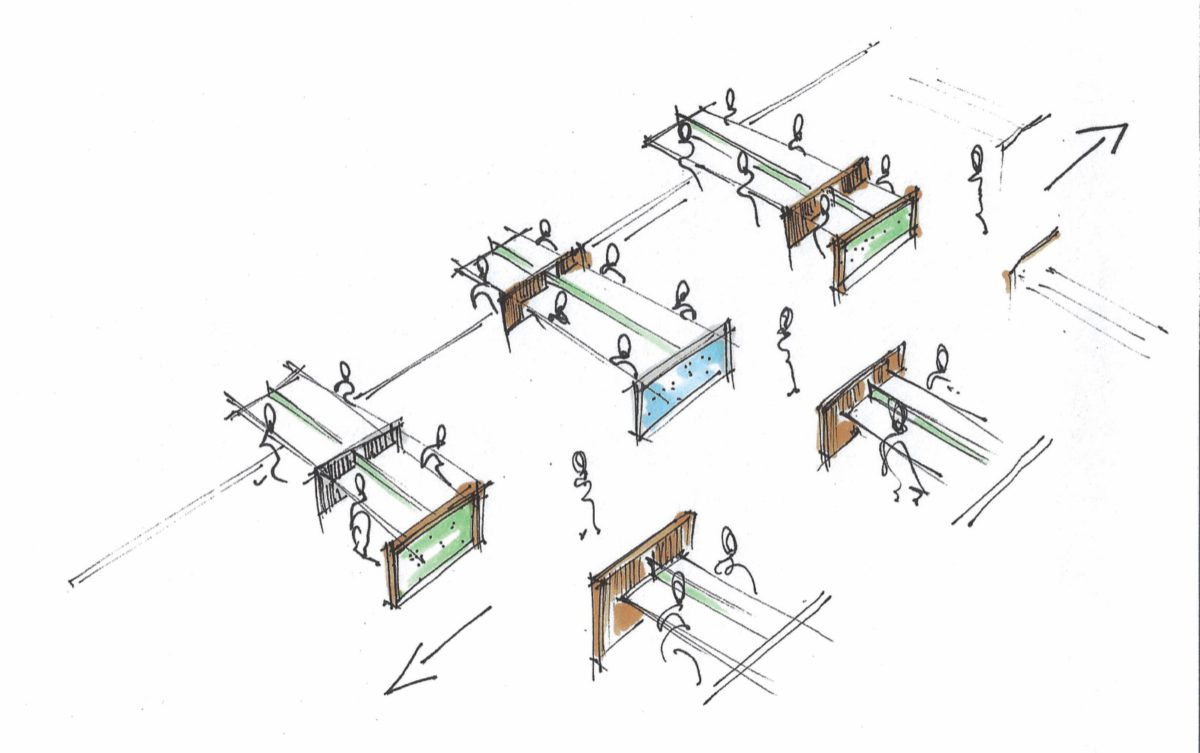
“How long can everyone work from home? Despite the pandemic, people want to go back to work and socialise – it’s only human nature, so we need to find ways to adapt,” Mr Cassar continues.
For the Managing Director, this meant readjusting the designs for these clients, to comply with social distancing measures. “We altered the office interiors according to what we were learning about this virus’ transmission patterns and opening our minds up to the implications inherent in social distancing and germ privacy.”
Central to this readjustment has been the use of partitions in-between and at the end of desks, separating employees, and giving each their own safe space. “We use the existing desk structure in the office, and we design, build and install custom-designed partitions depending on the team structure briefing of the offices.”
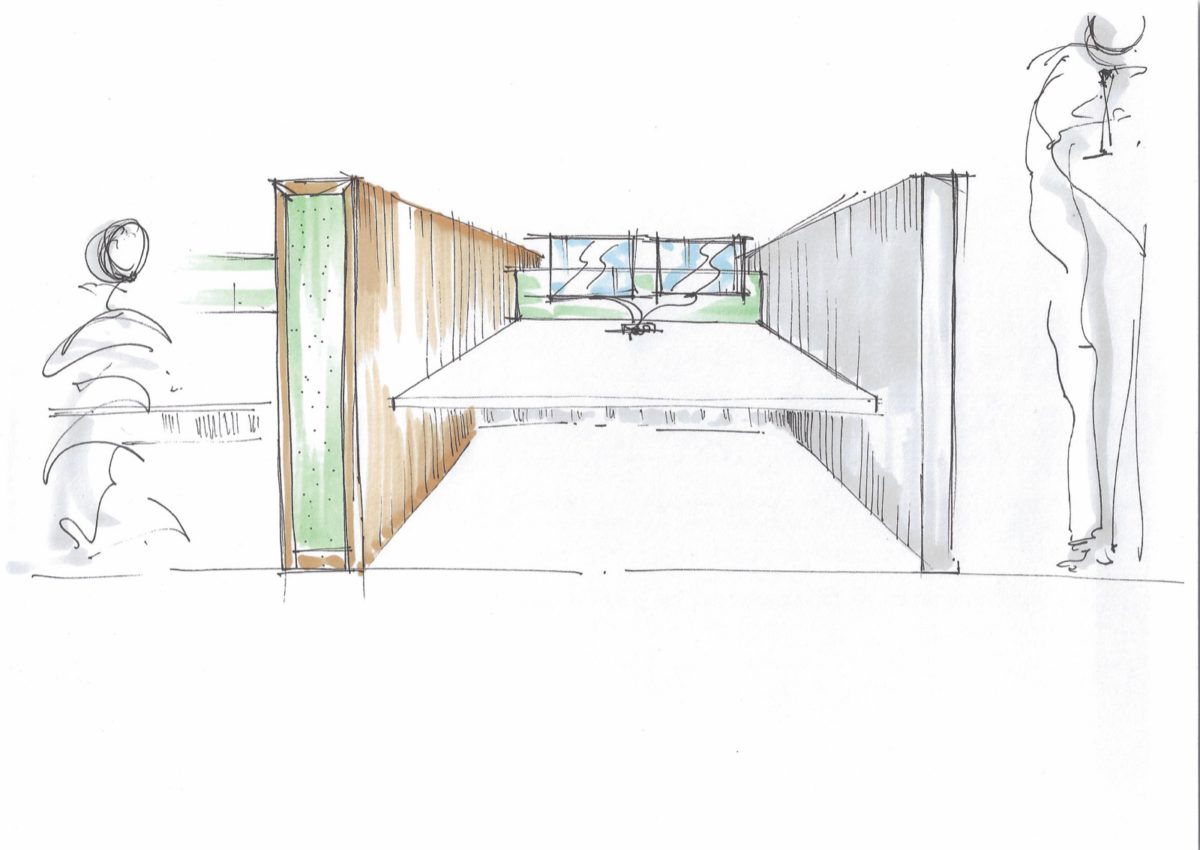
Opting for these bespoke partitions “comes with a strong aesthetic value – there can be a play of colours and materials. Furthermore, partitions enhance privacy, social distancing, acoustics and brand identity. Existing desk layouts can now enjoy increased social distancing measures, but this is also a solution which is highly customisable to the business’ needs,” he continues.
This, in Mr Cassar’s view, is one of the strengths of offering such a highly bespoke solution. “We work closely with managers and staff to determine the new seating positions for teams and staff. With this information we survey existing offices and propose partitions’ locations, finishes and dimensions. Moreover, the only expense is the partitions themselves, which come in many different finishes and materials, and can be adapted according to a company’s brand identity,” he explains, adding that, ultimately, “this is not about a full design overhaul to offices but a quick fix that will last post-COVID. The whole point is to make employees feel safe and respected.”
And, according to the Managing Director, this goal is imperative in a consistently competitive labour market. “Before COVID-19, many businesses were complaining about the lack of human resources, saying they needed to attract more quality employees. Then, everyone had to retreat home for a while, but now, and in the future – particularly when everyone is vaccinated – there will be calls issued for further recruitment. However, half of your employees and prospective staff will still be asking themselves: is it safe enough to head back into the office?”
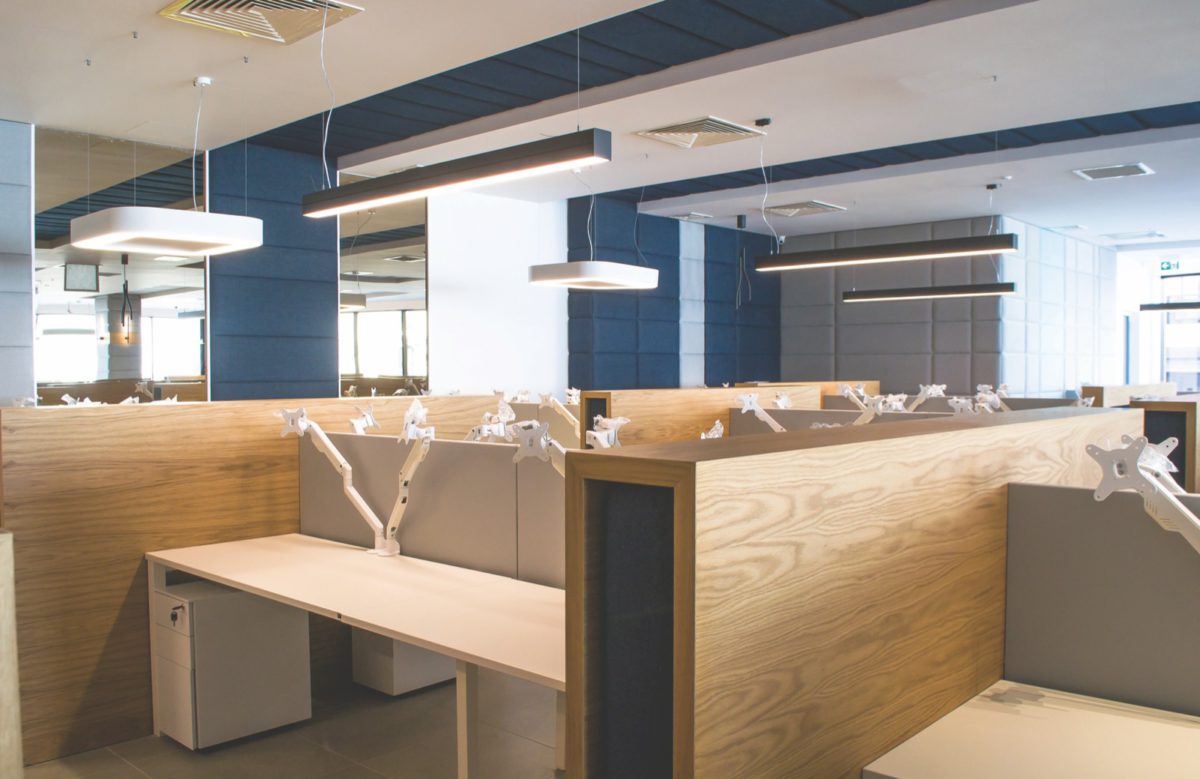
In sectors with high employee turnover such as iGaming, Mr Cassar sees the use of a partitioned set-up as one weapon in a post-COVID business armoury. “Some industries are very competitive and volatile. So, I feel that management needs to equip themselves to be able to compete in the future rush for demand, and to urge valuable members of staff back to the open plan office we all know so well.”
Over the past year, Mr Cassar has seen more companies seek out such solutions. “We were doing these sorts of designs before the pandemic, but, over the past few months, we’ve enhanced them further since there’s been more of a call for them. These solutions are needed,” he asserts.
The firm is indeed nimble and no stranger to bigger challenges. Mr Cassar – who describes himself as “an interior/exterior spatial designer” – launched the company in 2013 and, since then, it has grown to service larger-scale projects, amounting to over 5,000 square metre open-plan office spaces over the last two years. These include one for iGaming company Gamesys, which won the European Property Awards’ ‘Best Office Interior’ Award London.
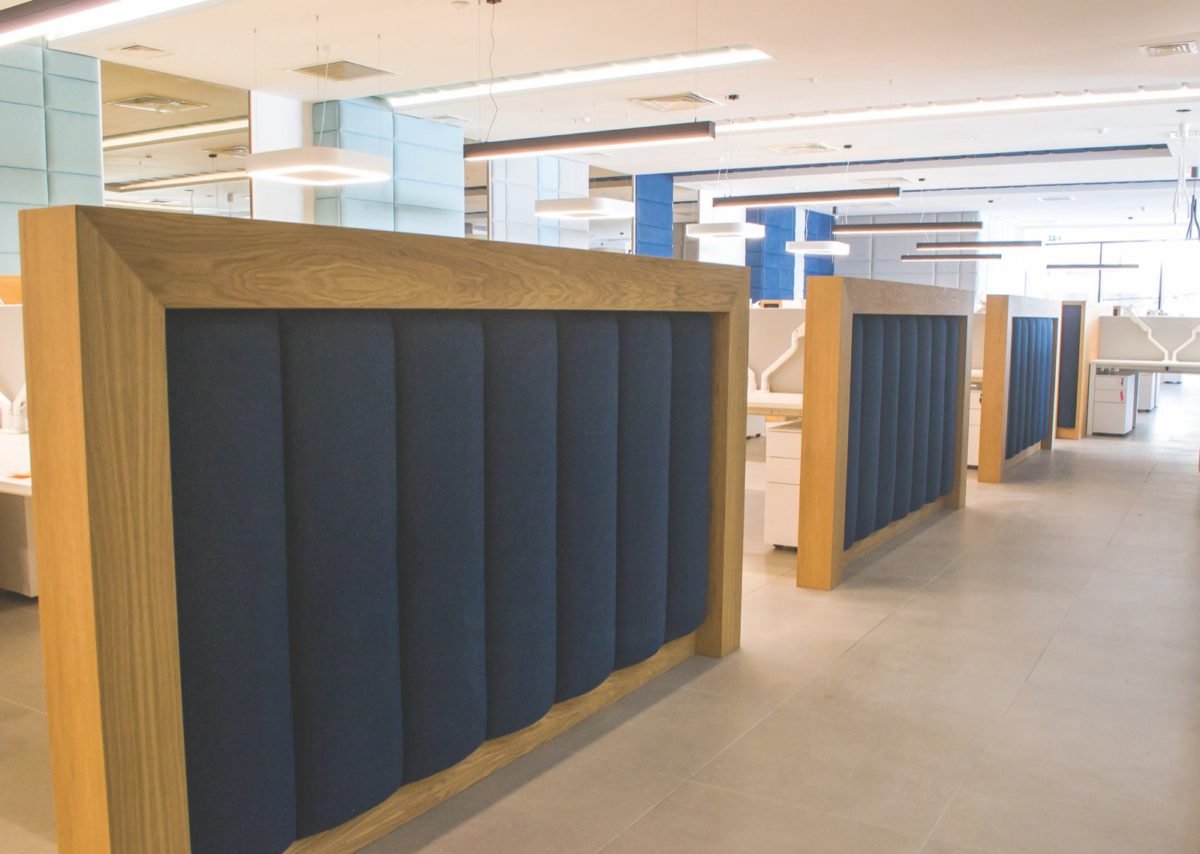
“Design Hub is growing and is moving into a direction of design and build, rather than design only. The aim is to use the correct materials for the job at hand, while also ensuring the quality of the construction and installation to make sure that everyone is satisfied,” the Founder says, explaining the rationale behind the firm’s push towards higher standards.
This attitude necessitates a high degree of communication with the client, Mr Cassar adds. “When we’re first approached, we would ask to see an existing desk plan – or, in the absence of one, we send our in-house surveyor to take the measurements. We would also discuss what the client has in mind, and we’ll come back with a plan, according to that brief, outlining the items which would be needed, together with the cost and timeline.”
Part of this process is also determining which materials and finishes to use for the partitions produced and installed by Design Hub. “There are various options – different natural timbers and spray finishes using the RAL colour matching system. And clients can opt for a variety of inserts, such as padding – which has a high acoustic value – or green walls, such as moss or other shrubbery, or even natural stone materials,” he explains.
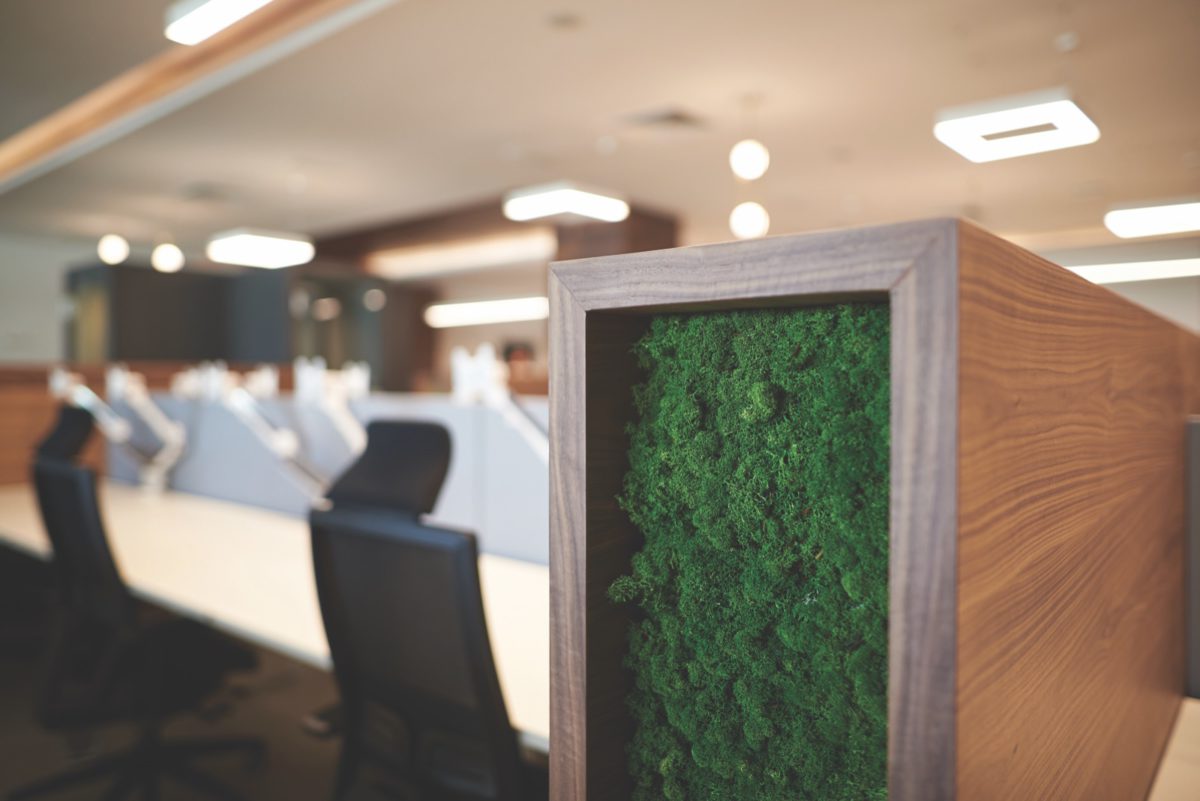
“They can even opt for all of these, combined within a very tasteful composition. And, since the partitions are custom-made through a carpenter we work closely with, we conform to the client’s and office’s specific needs.”
The time from order to installation is approximately eight weeks, depending on the size of the order, but Mr Cassar underscores that this is a long-term investment. “Opting for these bespoke partitions means you can create a space which is a home away-from-home. Besides that, clutter can easily be out of eyesight. But, above all, employees will have their privacy and they will feel safe,” he reiterates.
Looking ahead, the Managing Director is opening a new showroom in Birkirkara to showcase Design Hub’s designs, materials and services, and he also hopes to get one clear message across: that there are ways of feeling more comfortable working from the office, despite the global pandemic.
“It will take years for the world to recover fully from COVID-19 and the health concerns it has brought with it. So, I would like employees to be more aware of these solutions so that they, and the management, understand what can be done at an affordable price.”
Learn more about Design Hub’s innovative office solutions here.
Malta’s next leap: Secured
How ESET delivers enterprise-grade security to meet Malta’s digital ambitions
Mastering the language of business: How BELS is crafting bespoke training for a dynamic economy
BELS Malta Director of Studies Arianna Muscat on how the language school helps companies equip their teams for success.
Built differently – CLA Malta offers custom solutions in a cookie-cutter landscape of tax advisory and business
Their client-centric philosophy extends far beyond conventional consultancy.



