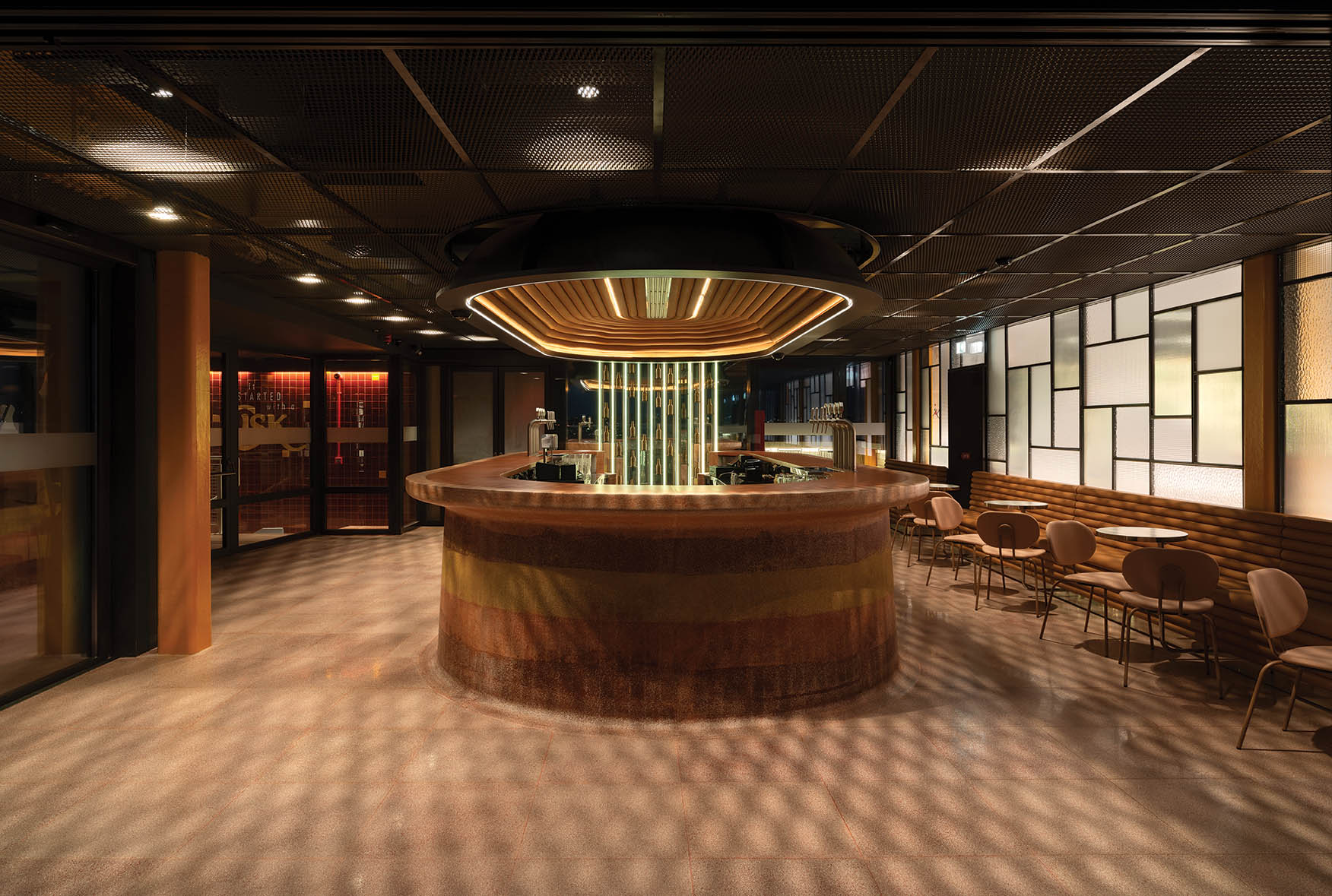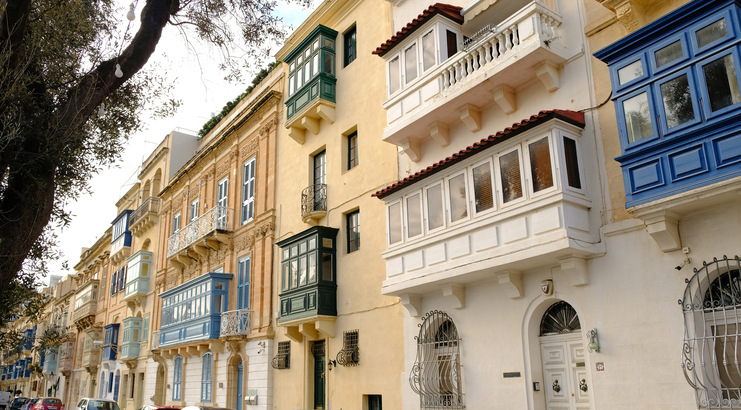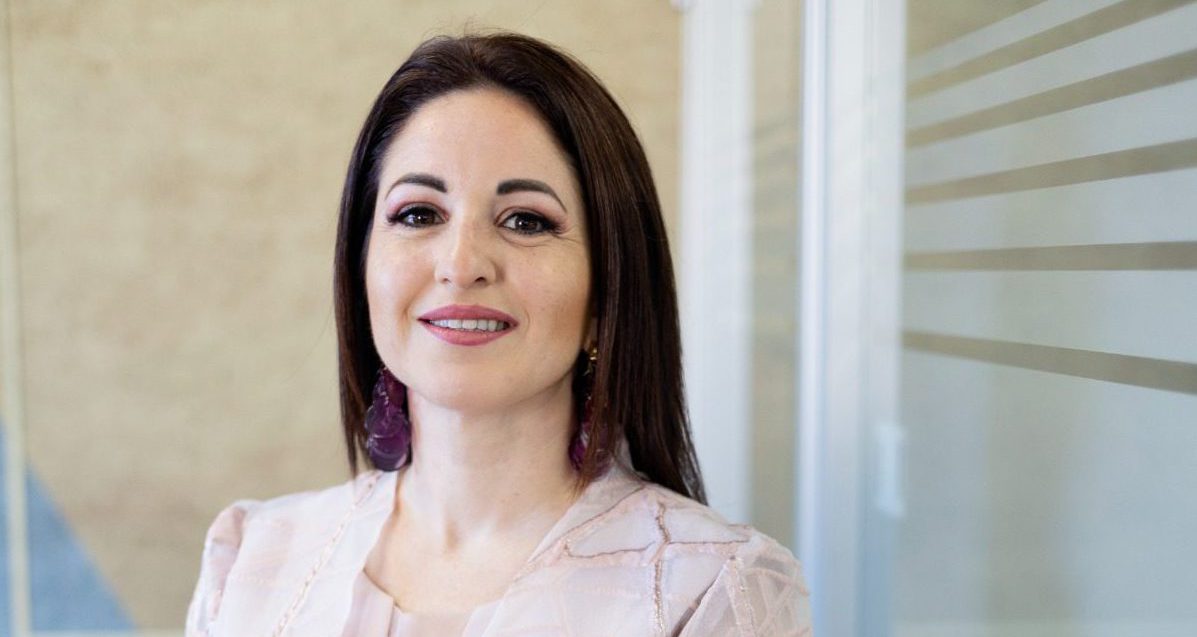The €20 million Brewhouse project saw the former Simonds Farsons Cisk Brewery, a stunning g Grade Two listed art deco property, boasting a history spanning over 70 years, transformed, with 7,000 square metres of industrial space converted into offices, bars, cafes and restaurants, as well as retail. This facelift also incorporated a visitors’ tour of the old Brewhouse – telling the story of the brewery’s powerful legacy on the island – which leads directly to its bar on the top floor, The Cisk Tap, the site’s crowning glory, where guests can sip on an ice-cold Cisk at the end of a satisfying foray into the history of one of Malta’s most famous exports.
Designing the space, however, was no mean feat, as the team at Openworkstudio (OWS) – working in collaboration with another local studio, Forward Architects – attests.
“We were asked to design a home for Cisk,” smiles Alberto Miceli-Farrugia, the Partner at OWS who was directly responsible for the project. “This bar, on the fifth floor, was developed to be the last stop for visitors taking in the Farsons story: after experiencing the museum downstairs, they are taken up to the roof where they can sample the freshest beer, in the heart of where it all began,” he explains, adding that the brief was also to ensure that this small space – consisting of 80 square metres inside, and 120 square metres of outside terrace space – could be converted into an evening venue, where people from around the island could go after work, or for an evening out.
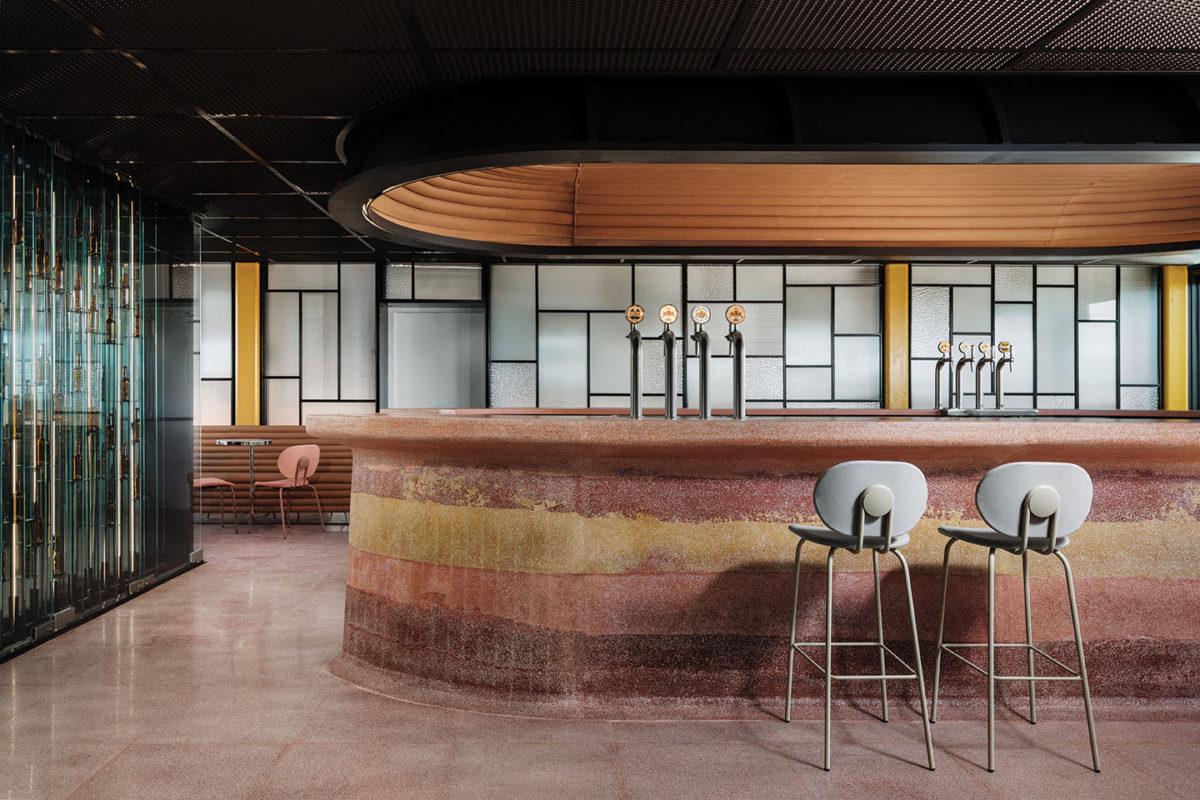
“This was an added layer of difficulty. Moreover, as we started getting into the project, we were alerted to the floor downstairs, below the bar. Farsons had no particular use for the space, so they asked if we could look into integrating the two levels. We got back with a proposal to convert the space on level four into a multi-purpose hall, which would be flexible enough to cater for parties, talks, presentations, exhibitions, and dining events,” Alberto continues.
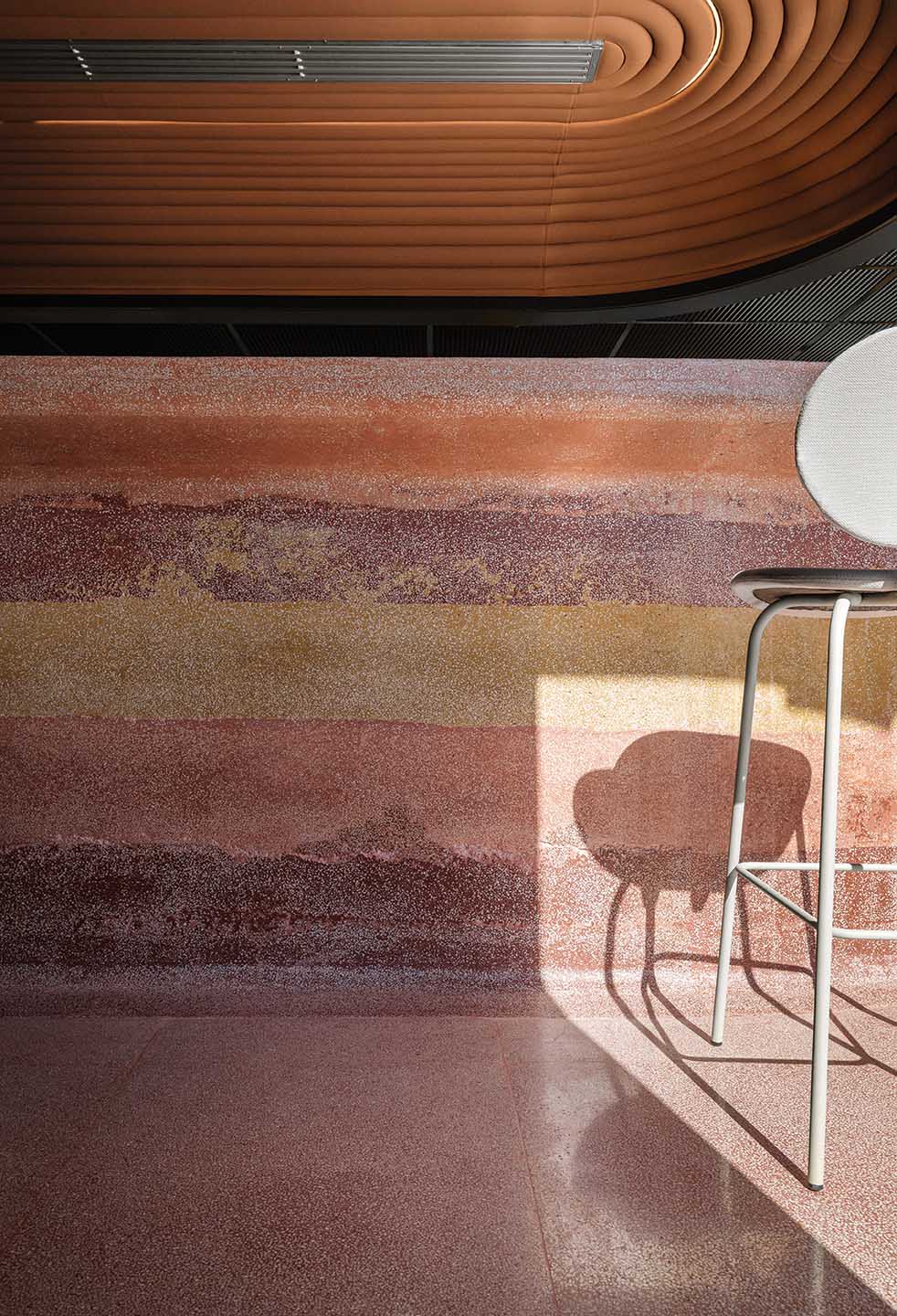
However, over and above the more pragmatic aspects of the brief, Farsons asked their design partners to transform the intangible – the history and heritage of Cisk – into something tangible – a home for the brew. “We always knew the space had to narrate many stories,” Marta Lombardi, the Project Lead, recalls. “These can only be told if you bring people together, so we wanted to create a sense of community, through the central counter, which is round, so that everyone could gather around it,” she asserts, describing the most prominent piece in the bar.
“The counter is made of layered concrete, and it’s a solid mass, which points to the deep roots of the Cisk product – a brew which has a long legacy,” she states. Alberto continues, pointing to the “the earthiness of the counter, a connection to the terrain, which is mediated by the views outside. This is a very dynamic space and it’s deeply connected to the ritual of beer drinking. Therefore, the counter had to be relatively big, but it had to have enough space for people to be able to move around it. And, due to its size, everything else had to be carefully considered, so we had to assess the way the space flows to the north terrace – which has views over San Gwann and Valletta – or the south terrace, with views of Mdina in the distance.”
Indeed, the organic motif epitomised by the central counter is then repeated in the terrace, as Marta explains: “We thought of the design elements as a sequence of spaces, like little clouds or pockets, which were all linked. So, we have another concrete counter and concrete benches outside, where people can also sit around and talk.”
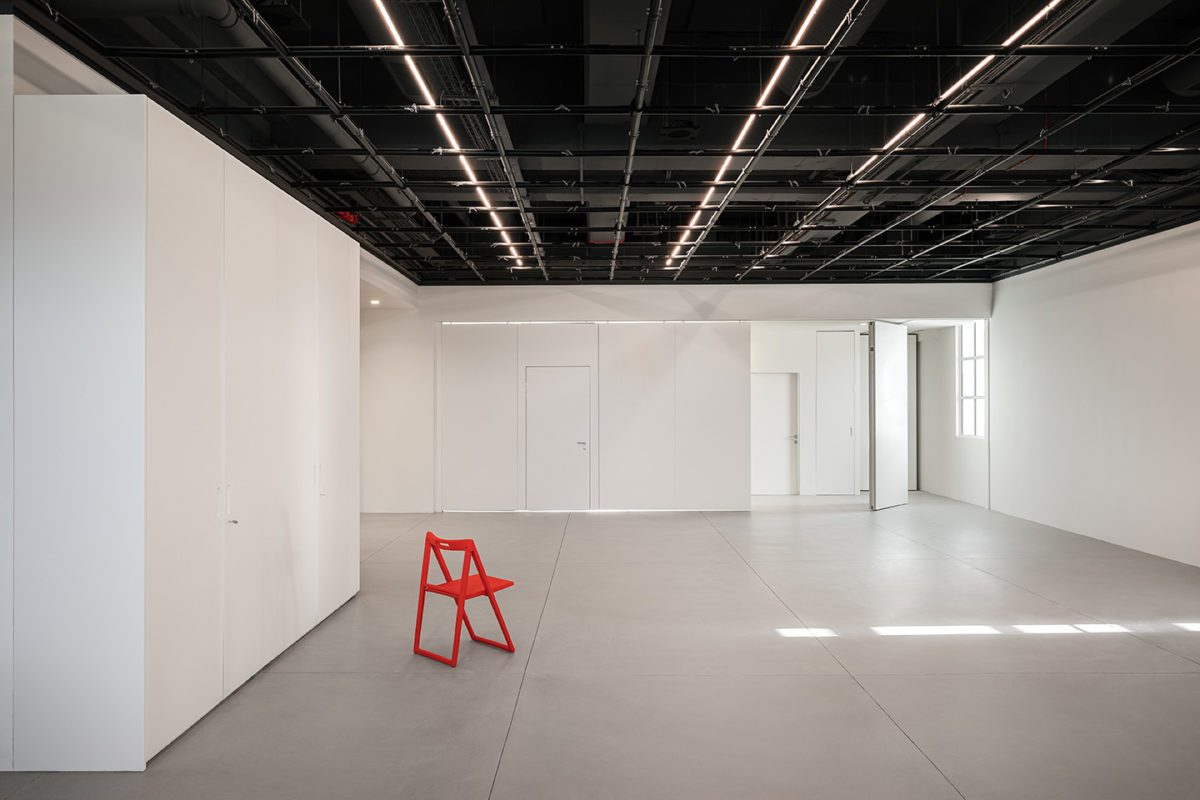
Furthermore, since the bar had to have “two different souls, for morning and evening,” as Marta eloquently puts it, the design itself had to cater to its myriad uses. As a result, the team decided to balance the solidity of the concrete materials with glass, adding “lighter elements. This is also a connection to the beer process itself,” Marta asserts. “You have these solid beads, and they’re being transformed into this golden liquid.”
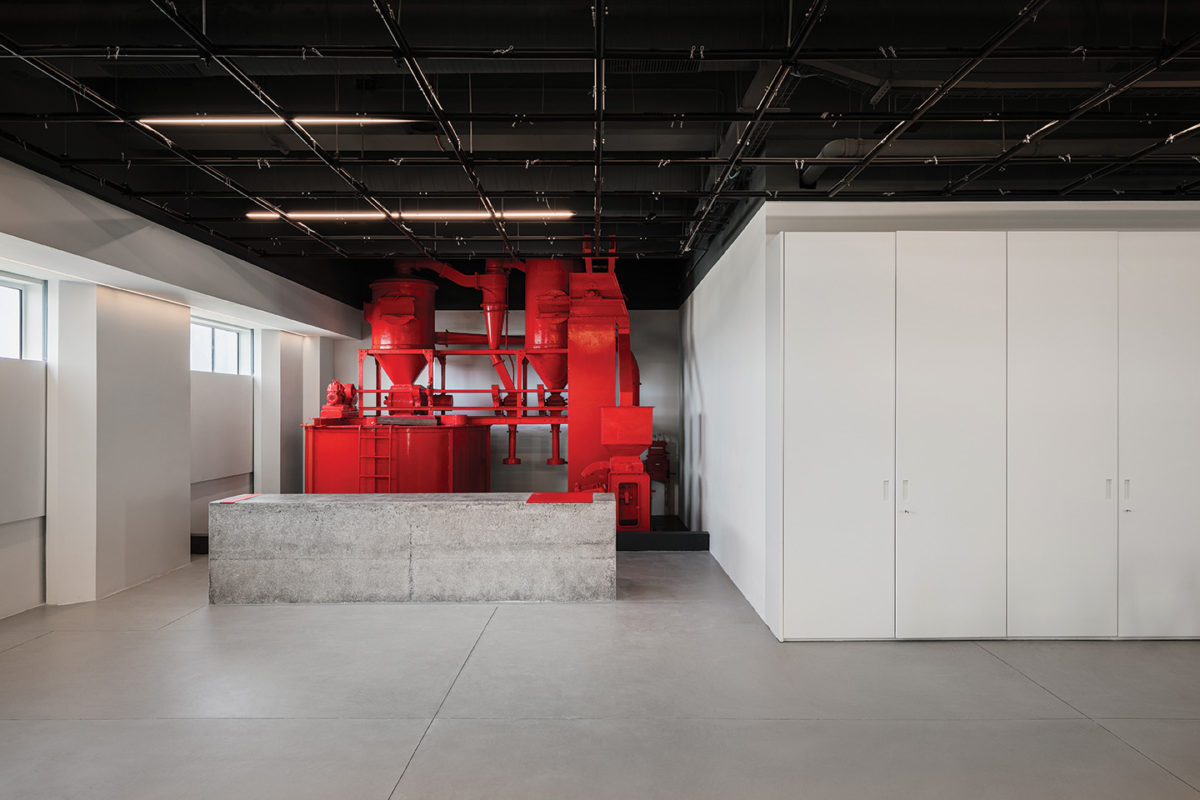
Alberto elaborates further: “We added a glass wall behind the counter, in homage to the Maltese village bar which, typically, features mirrors filled with advertisements. We wanted the space to feel like something connected to the community, but we didn’t want to be literal,” he explains. Moreover, the mirrors were placed in a position where they could reflect the landscape outside back into the bar, so that “the exterior and the interior look like one continuous space.” These elements were coupled with a bottle display behind the bar, marrying the earthiness of the design concept with the Cisk product itself.
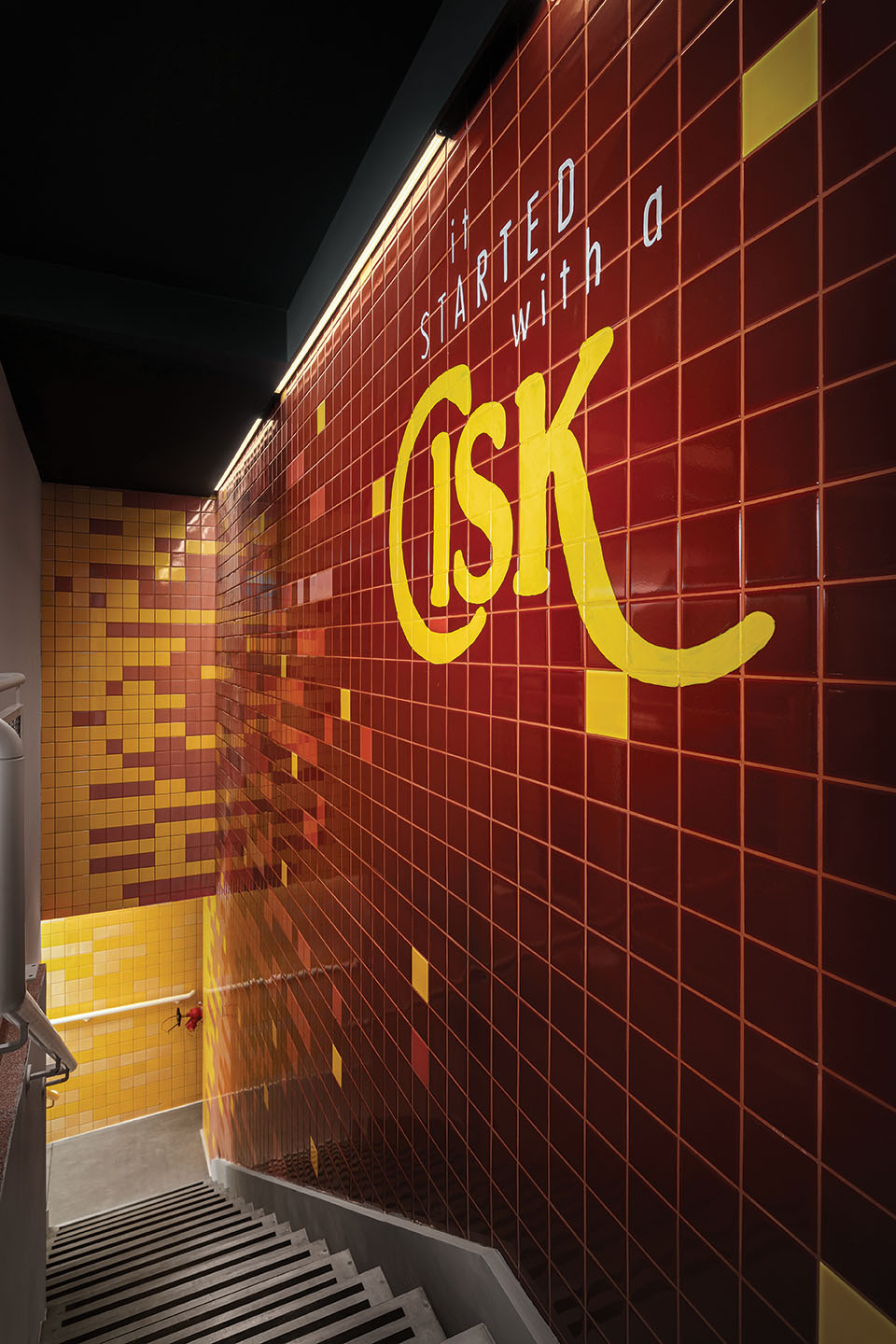
The need for the bar to easily transition from day to night also meant the lighting had to be designed with this functionality in mind. “The space changes a lot as the day ends,” Marta describes. “And, we knew that, in the evening, the glass wall, and placing a light behind the concrete bar, would create a completely different atmosphere.” The team, indeed, opted for a simple lighting design, that is “well integrated” within the overall concept. Above the bar, a suspended mesh allows light to shine through, so at night, “a series of reflections highlight certain elements, for instance, the glass display, which also features LED lights reflecting through the bottles, and bouncing onto the glass wall behind,” Marta explains. There is also some subtle lighting on the terrace, so people are encouraged to congregate, she states.
Particularly impressive are the art deco LED logos – recalling the history of the brand – placed both on the terrace and on a tiled wall guiding visitors between levels four and five. This tiled wall bridges the two floors, creating continuity of tone, as the colours gradually seep into each other. “As you go down the stairs, the tonality of the tiles changes,” Alberto explains.
The project took a year and half to complete – from initial concept to handover – and a host of talent was responsible, from the large design team to the engineers, the bar consultants, the contractors, the project management staff from Farsons, and the lighting design experts.
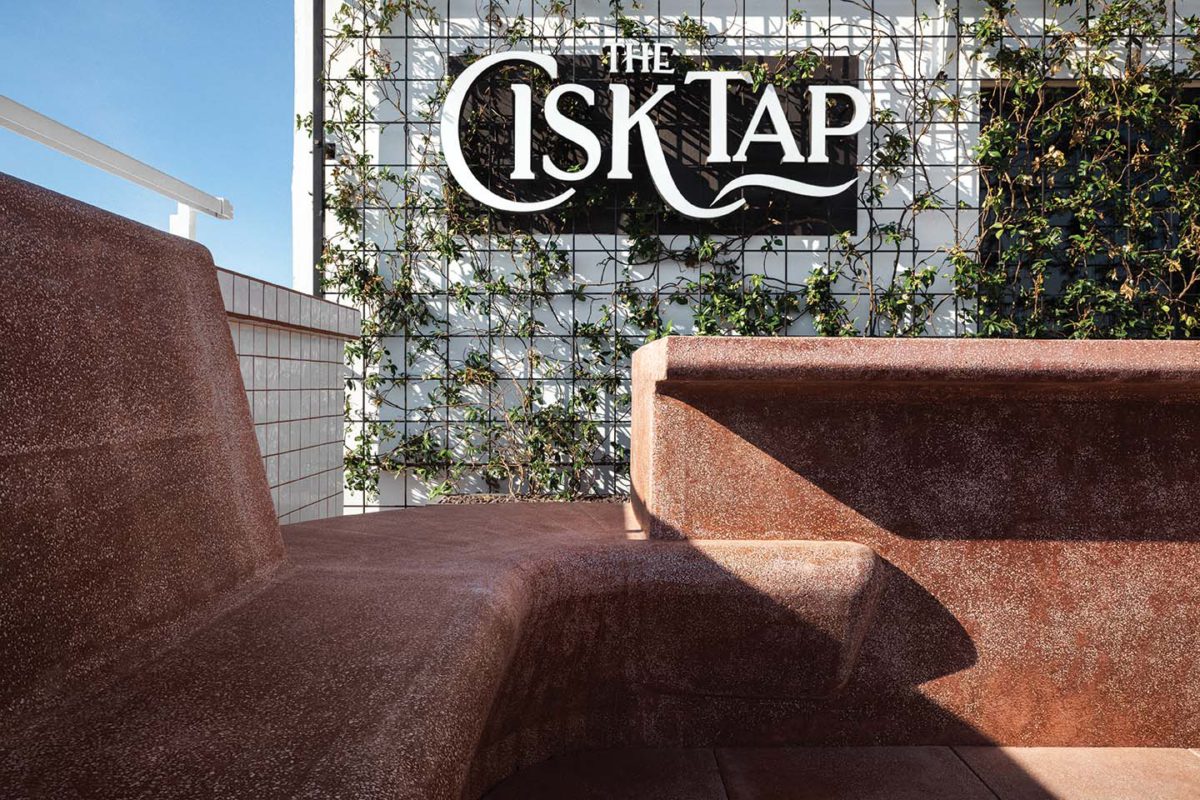
The team also employed manufacturers for the counter and concrete elements, the steel work, and the bottle display, as well as installers who put the pieces together. “A large number of people were involved, including Michael Pace, one of the Partners at Forward Architects, Zoe Mizzi, an architect also working at that studio, and Rebecca Delicata, from OWS,” Marta says, adding “this was only for the small space of the bar, which is quite incredible when you think of the entire scope of the Brewhouse project, and how many people were needed there.”
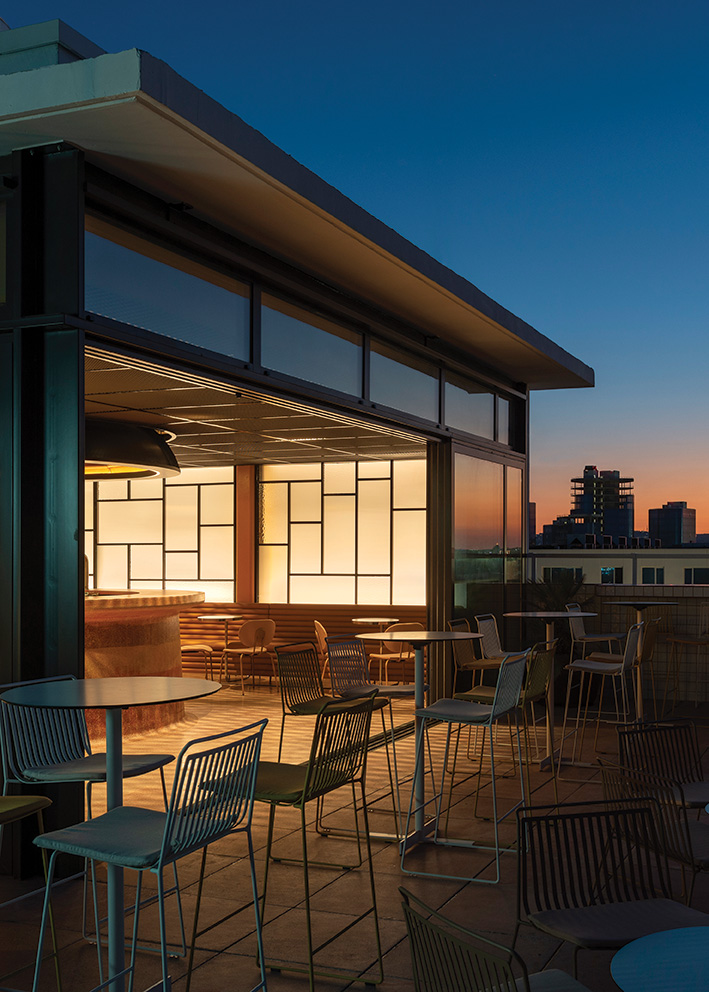
Ultimately, both Alberto and Marta stress that the significance of the project at The Cisk Tap lies in its prioritisation of design and construction quality. “Here in Malta, we need to foster a different way of creating new spaces and we should regenerate our architectural, industrial and cultural heritage – this is what Farsons, and everyone on the design and build team, were committed to doing,” Marta says.
Alberto agrees: “Farsons invests in its designs, and the company is renowned for the quality of its products, as well as the elegance of its offering. The company understands that investing in design is a necessity – it’s not an additional expense; good design adds value to your product. This is a lesson we also need to learn on a national level, I believe,” he says.
Indeed, he continues, “at the moment, our experience of our cities and towns is suffering due to the poor quality of the spaces we create and inhabit. We’re made to bear these. But our mental health would be much more balanced if only we paid the landscapes around us more thought.” For, he insists, it’s the fostering of a sense of community and togetherness through the architecture around us which will benefit us in the long run – “we need to create places for kids to play, and for us to experience chance encounters; this is what it’s all about,” Alberto concludes.
This feature was first carried in the 2022/2023 Winter edition of Business Now magazine, the sister brand to BusinessNow.mt
Featured Image:
Photo by Alex Attard
Uniplural Group: ‘Our brand transformation fortifies our position as a one-stop-shop within the community’
The newly rebranded Uniplural Group provides a diversity of care services strategically united to embrace emerging growth prospects
Print&Merchandise embracing sustainable merchandising solutions
Janice Calleja, manager at Print&Merchandise, highlights the company's high-quality, bespoke services, alongside its evolution towards eco-friendly solutions
‘Regulating what is happening today is only part of what we do at the Malta Communications Authority’
Inġ Antoine Sciberras explains how the regulatory authority strikes a balance between healthy competition, and facilitating new tech investment


