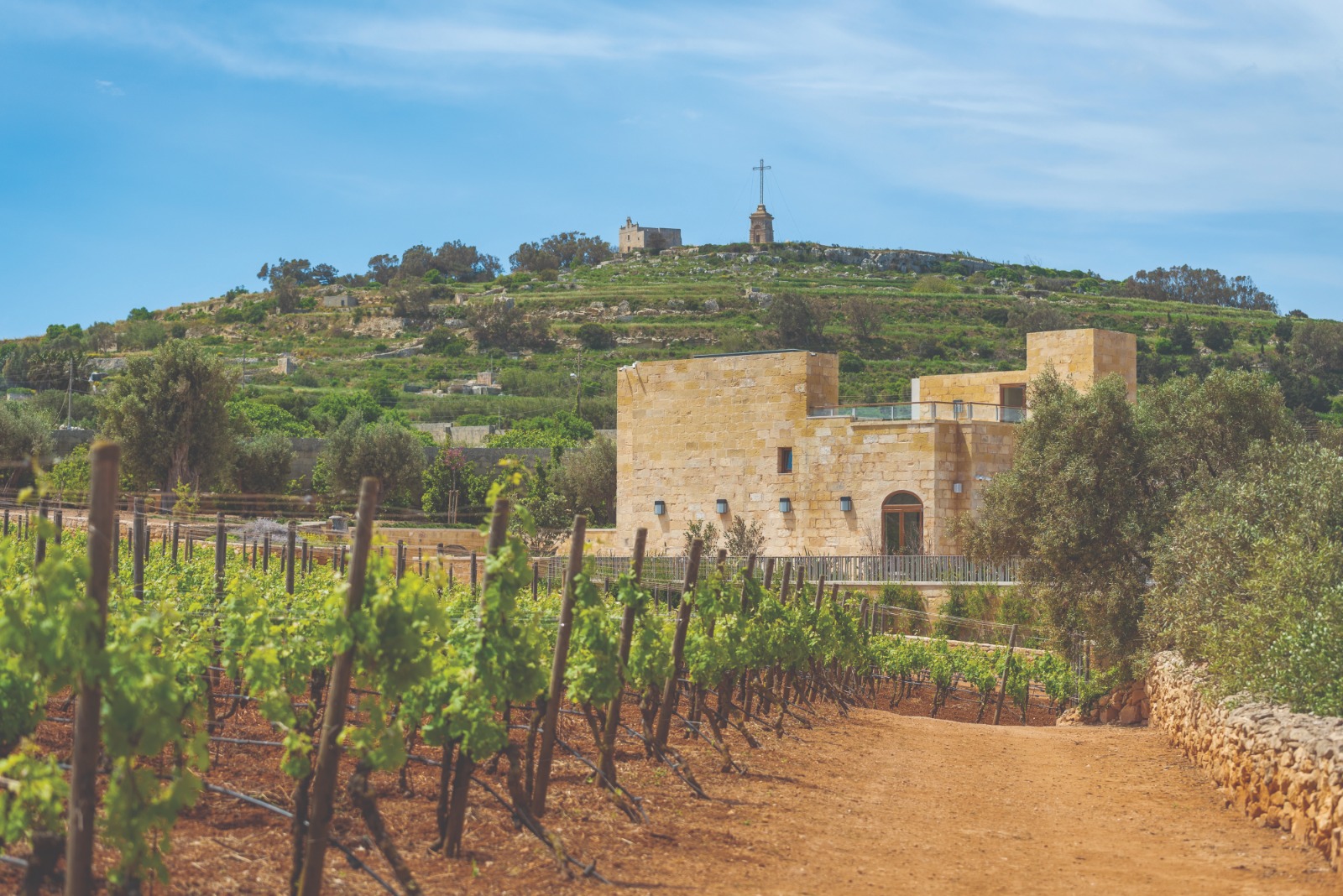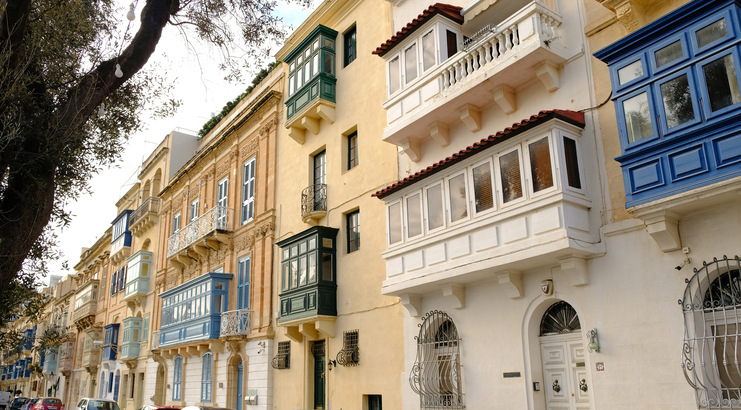Ta’ Betta Wine Estates, situated in the lush surroundings of Girgenti in Siggiewi, is a relatively new winery on the islands, but – bringing with it more than a decade of research into the sommelier business – is quickly making a name for itself among local wine lovers.
It is the brainchild of Juanito Camilleri, the University of Malta’s former rector, and his wife Astrid, who gave life to the project back in 2002, after Patrick Xerri, the estate’s viticulturist, introduced them to expert oenologist Vincenzo Melia. Together, they embarked on a journey to fulfil their dream of making fine wines with personality.
In 2003, after an extensive embellishment of the land, the first vines imported from France started to be planted, going on to be harvested for the first time in 2006, kicking off the wine[1]making journey at Ta’ Betta.
At the time, this took place in a modest rural room on the estate, fondly referred to by the owners as “chateau garage”. But, spurred on by the results of that first yield, and the potential in the wine produced, they decided to create a home that would be worthy, embarking on the process of constructing a state-of-the-art boutique winery on the estate. By the owners’ own admission, the arduous yet rewarding journey took the place from “chateau garage” to “chateau chic”.
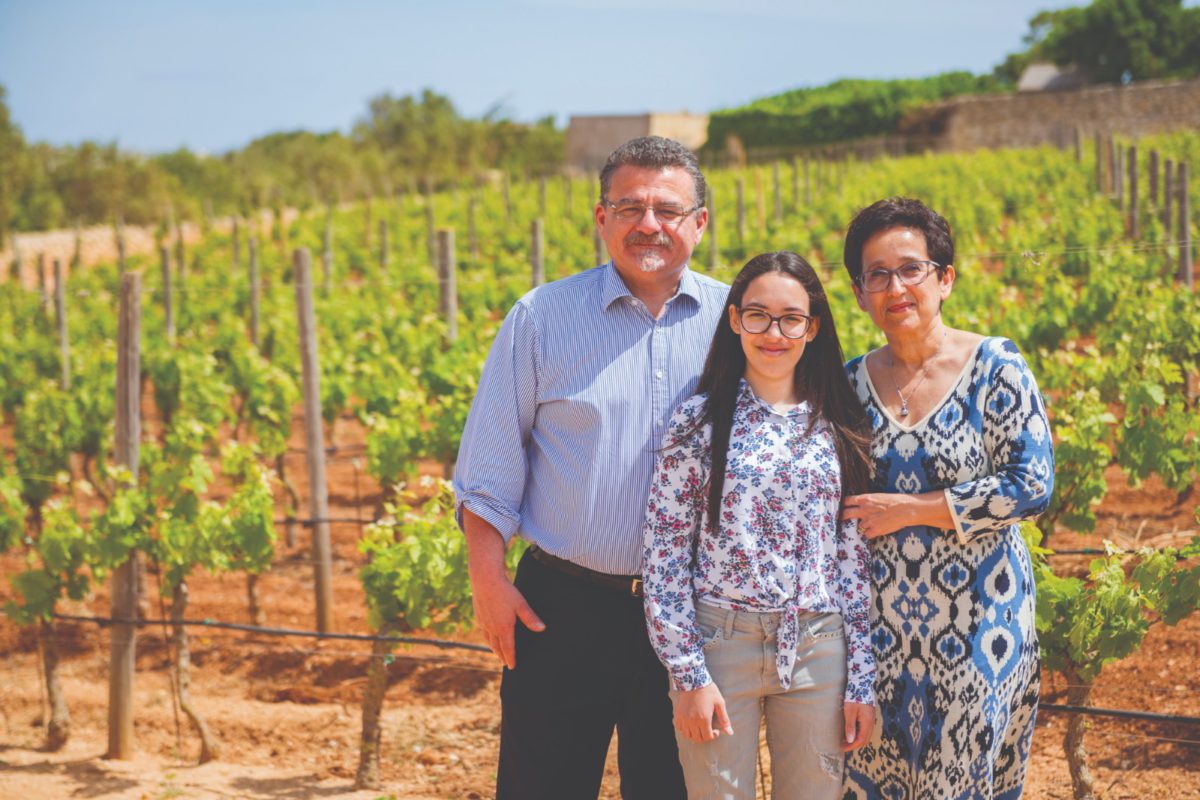
Situated on the southern flank of the estate, which comprises four hectares of terraced land in an area known as the Contrada ta’ Brija in Girgenti, the winery today reflects the beauty of its surroundings. Not only does it look out at the circa 15,000 vines, 200 olive trees and other indigenous Maltese flora planted on site, but it also enjoys an impressive backdrop, featuring the medieval town of Mdina, the Grandmaster’s summer residence, the Inquisitor’s summer residence and the Laferla Cross, depending on which direction you look.
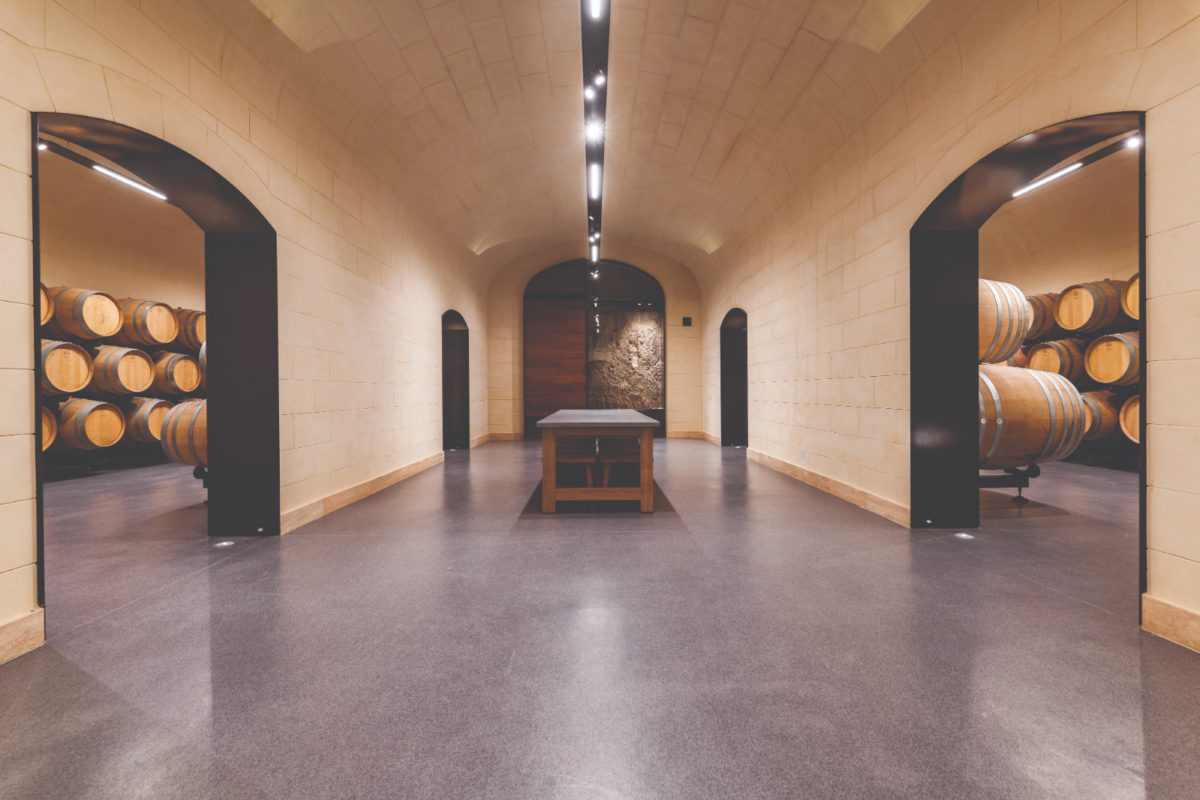
The architects and structural engineers selected for the project were TBA Periti, while the interior and exterior design work was entrusted to camilleriparismode projects & design studio. Looking back on the project at the outset, camilleriparismode’s Paul Camilleri reveals that the teams worked together to fulfil the owners’ dreams of doing justice to the wine, explaining that, “when we started, it was still much smaller, and eventually with further planning permissions, it was extended.”
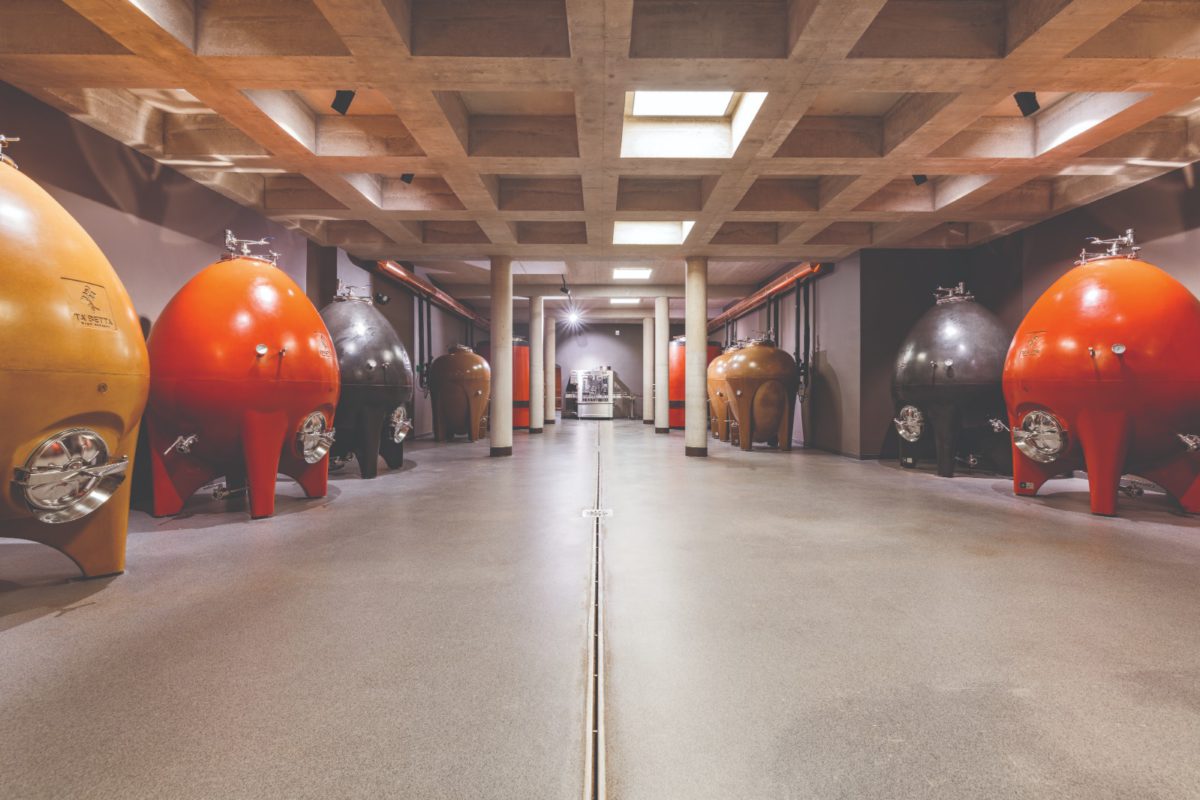
Revealing the thought process behind the aesthetic of the project, Paul divides it into two distinct areas, each with its own feel. “Because the lower level of the estate is actually underground, the idea was to have a darker feel – also because it’s the production area and where the wine rests – moving on to a lighter palette upstairs,” he maintains.
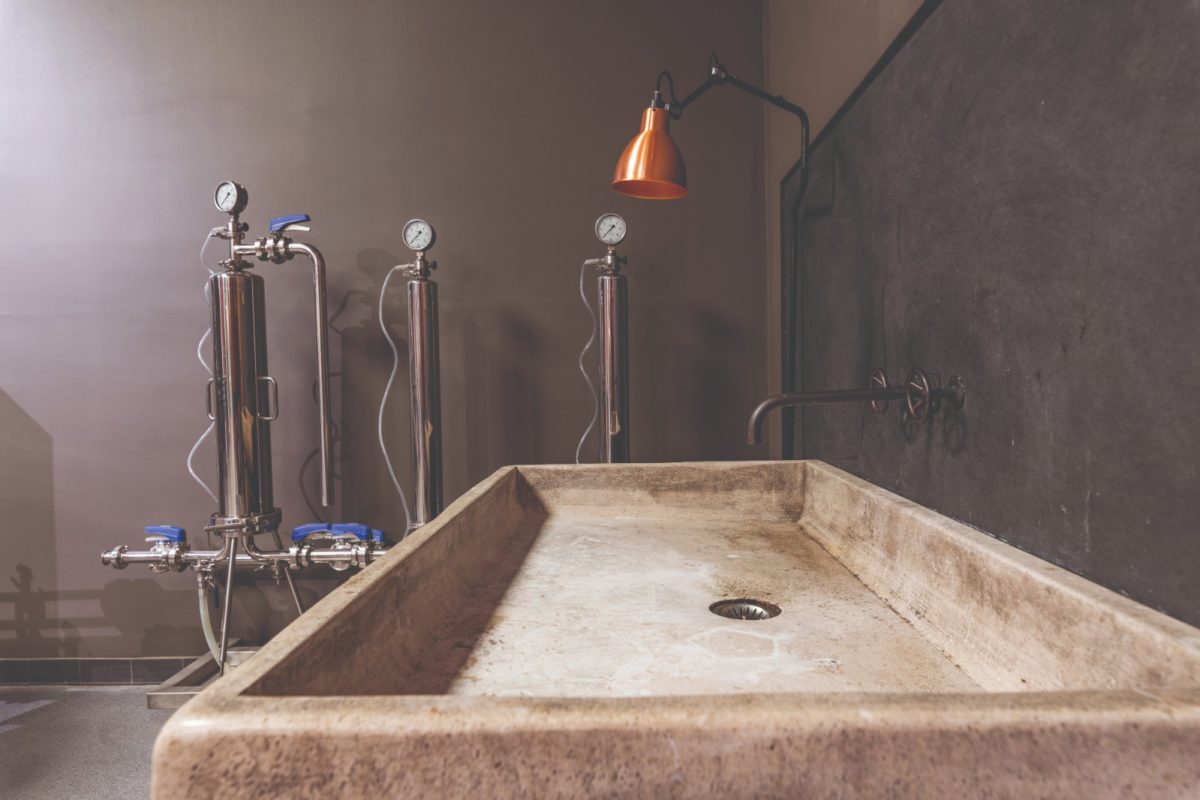
“We worked on coming up with a formula of a hybrid between elements of industrial design, because ultimately it is a fully functional winery, whilst incorporating more contemporary details,” Paul continues, illustrating how they went about this, going into the minutest of details to achieve the desired effect. In the fermentation chamber, for example, an exposed concrete ceiling and dark walls, which transition seamlessly into dark flooring, create a chiaroscuro effect against the wine tanks. In the same space, a huge stone basin was custom designed and crafted out of reconstituted stone, illuminated by a copper light.
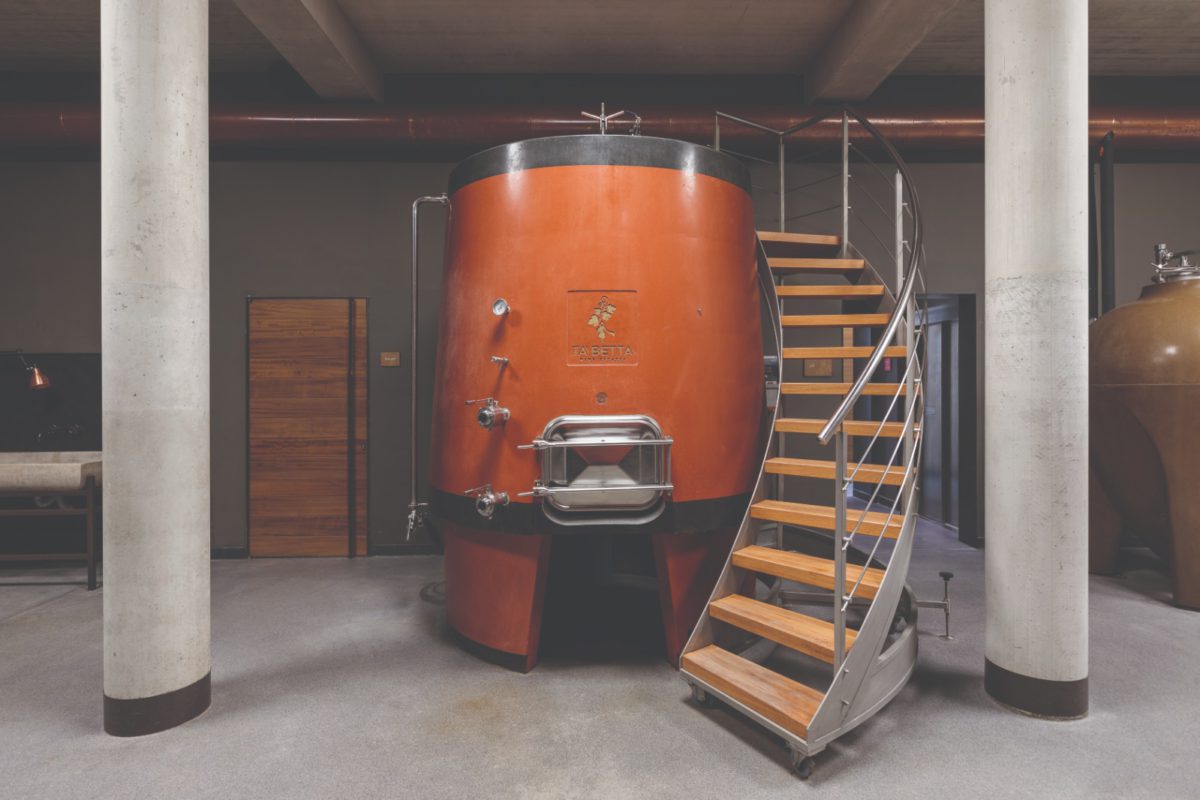
“One of the main challenges was designing something really beautiful, despite it being a functional space,” Paul says, affirming that corridors were built to pass all the services through, and in areas where they had to be exposed, services were clad in copper, which was chosen specifically: “we knew it would tarnish and develop a patina, which works with the greys and colours of the tanks.”
Behind the fermentation chamber, a library of vintage wines housing the owners’ private collection is enclosed in glass to allow onlookers to experience it without making it accessible, he continues, describing the careful selection of materials and finishes which is carried on throughout the project. “Here, we used corten steel cases for the bottles – which we also used for much of the detailing throughout the winery, including handles and railings,” Paul maintains.
Reflecting this emphasis on materials and finishes, the underground vaults were built in local limestone by an exceptional stone mason. “The precision is church-like. It is perfect – millimetrical,” Paul describes.
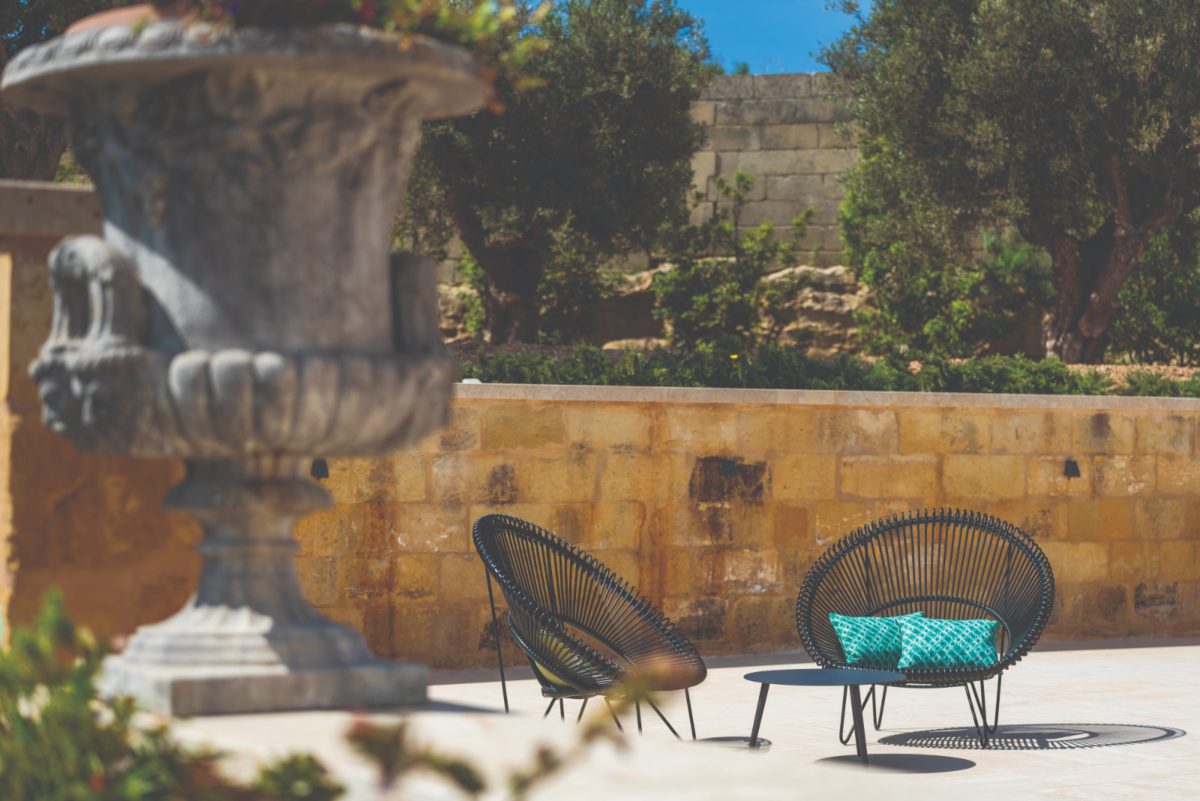
As you move from the darker details of the downstairs areas to the upper level, the industrial elements continue, making use of steel and stone, but subtle changes to the chosen materials, including the substitution of concrete with travertine, lighten up the aesthetic. Once again, the attention to detail is noteworthy, as Paul points out, with the grid pattern in the travertine aligning with the apertures, drawing the eye out onto the vines beyond.
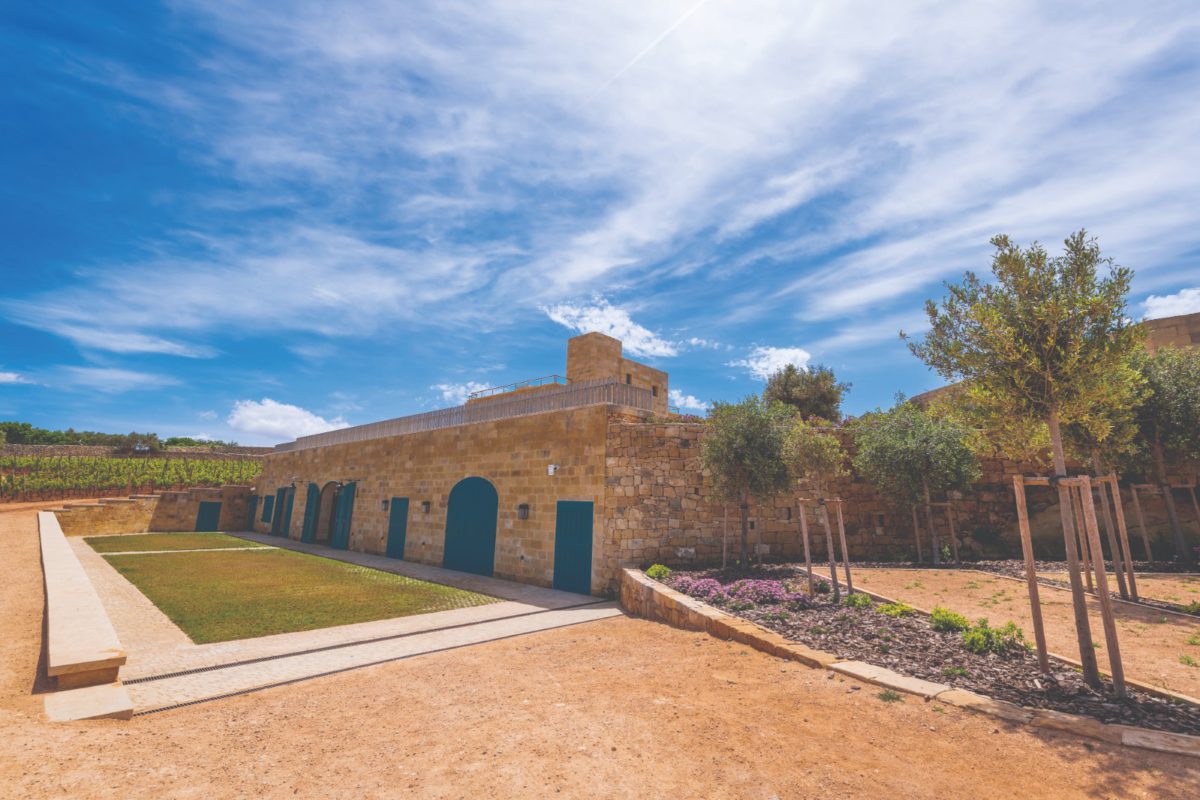
A private dining area and tasting zone benefit from custom[1]designed pieces of furniture which serve a dual function, doubling up as storage to house all necessary equipment. Meanwhile, the terrace utilises the same subtle colour scheme, incorporating a floating staircase crafted out of an untarnished steel, once again, using a lighter finish.
Huge iroko doors bearing a contemporary chevron pattern punctuate the front of the building, which once again contrast with the painted blue-grey doors that characterise the underground area.
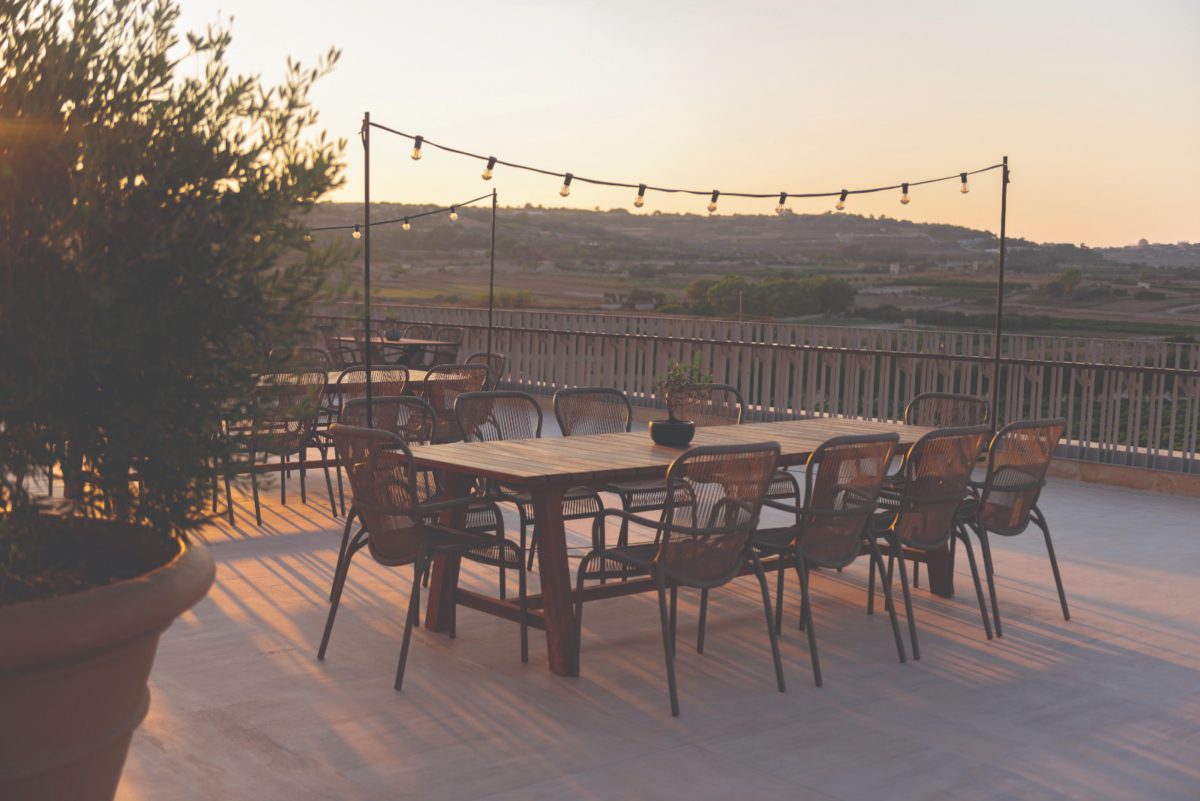
These subtle details that delineate the downstairs production areas and the upstairs entertaining space are at the root of the design, and marry with the functionality of both, Paul says, explaining, “as we were designing these spaces, we kept all of this in mind and incorporated information from the wine-makers and everyone working at the winery. The result is a really interesting mix of the functional and aesthetic.”
“The clients demanded a level of attention that we would normally put into a residence. I believe we succeeded well – there’s something very magical about it,” he smiles, describing the finished product as a hybrid of styles. “It’s a mix of subtle industrial elements with the Mediterranean feel of wood, stone and natural materials, but there’s also little touches of the classical wine estate aesthetic one would expect” – such is Ta’ Betta’s transformation into its very own brand of “chateau chic.”
This interview was first featured in the December edition of Business Now magazine, the sister brand to BusinessNow.mt, produced by Content House Group.
Uniplural Group: ‘Our brand transformation fortifies our position as a one-stop-shop within the community’
The newly rebranded Uniplural Group provides a diversity of care services strategically united to embrace emerging growth prospects
Print&Merchandise embracing sustainable merchandising solutions
Janice Calleja, manager at Print&Merchandise, highlights the company's high-quality, bespoke services, alongside its evolution towards eco-friendly solutions
‘Regulating what is happening today is only part of what we do at the Malta Communications Authority’
Inġ Antoine Sciberras explains how the regulatory authority strikes a balance between healthy competition, and facilitating new tech investment


