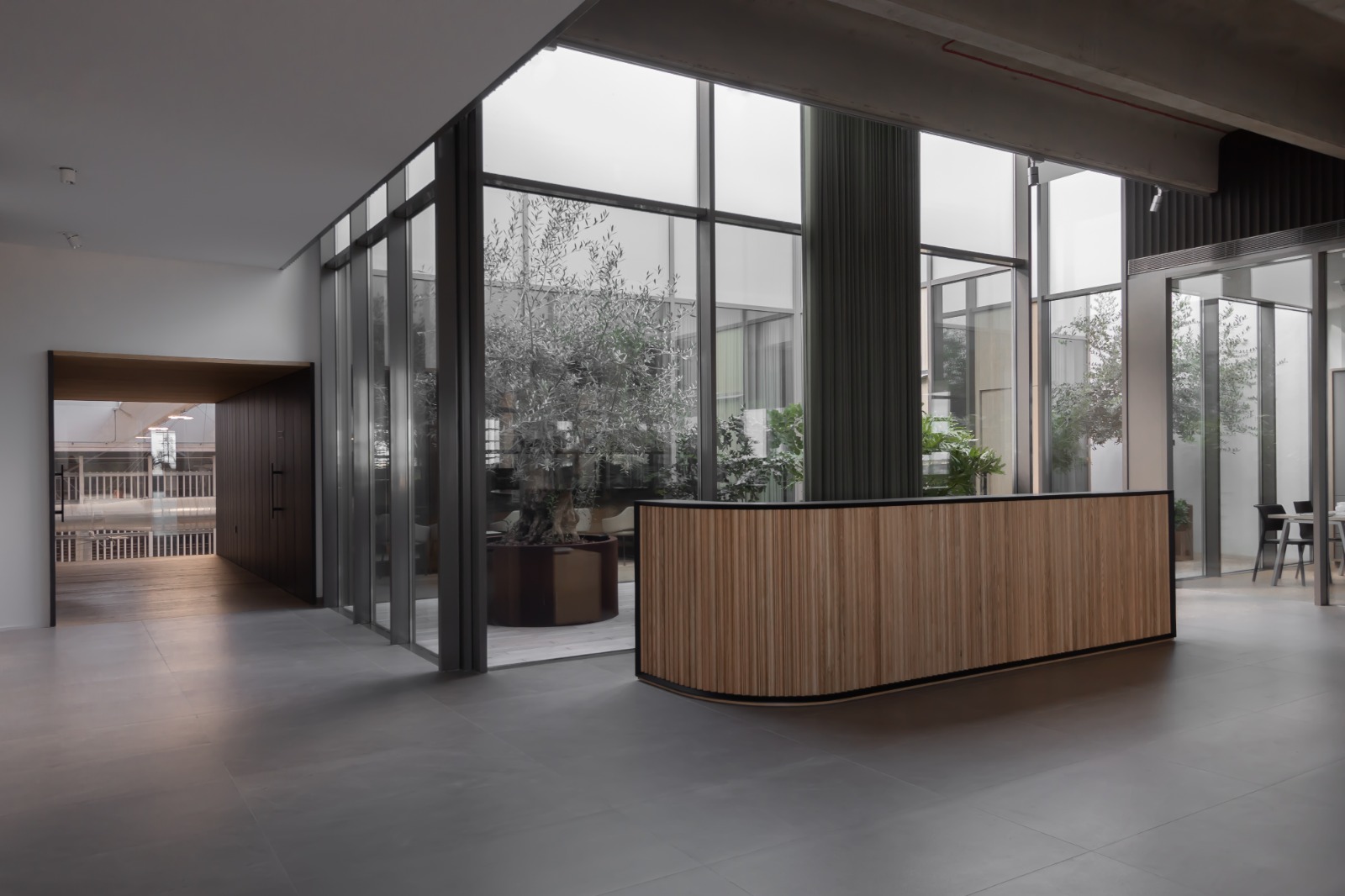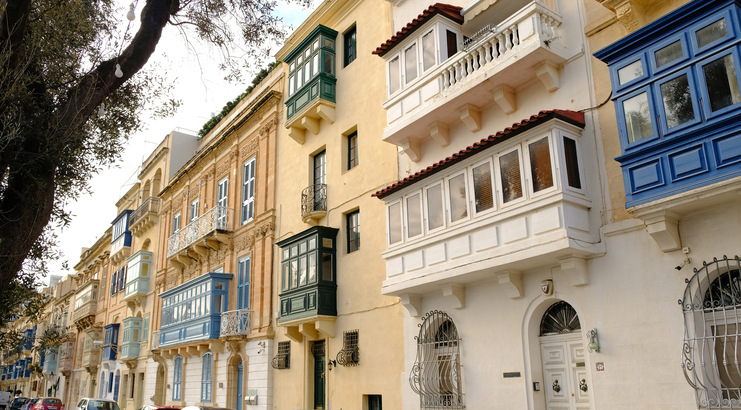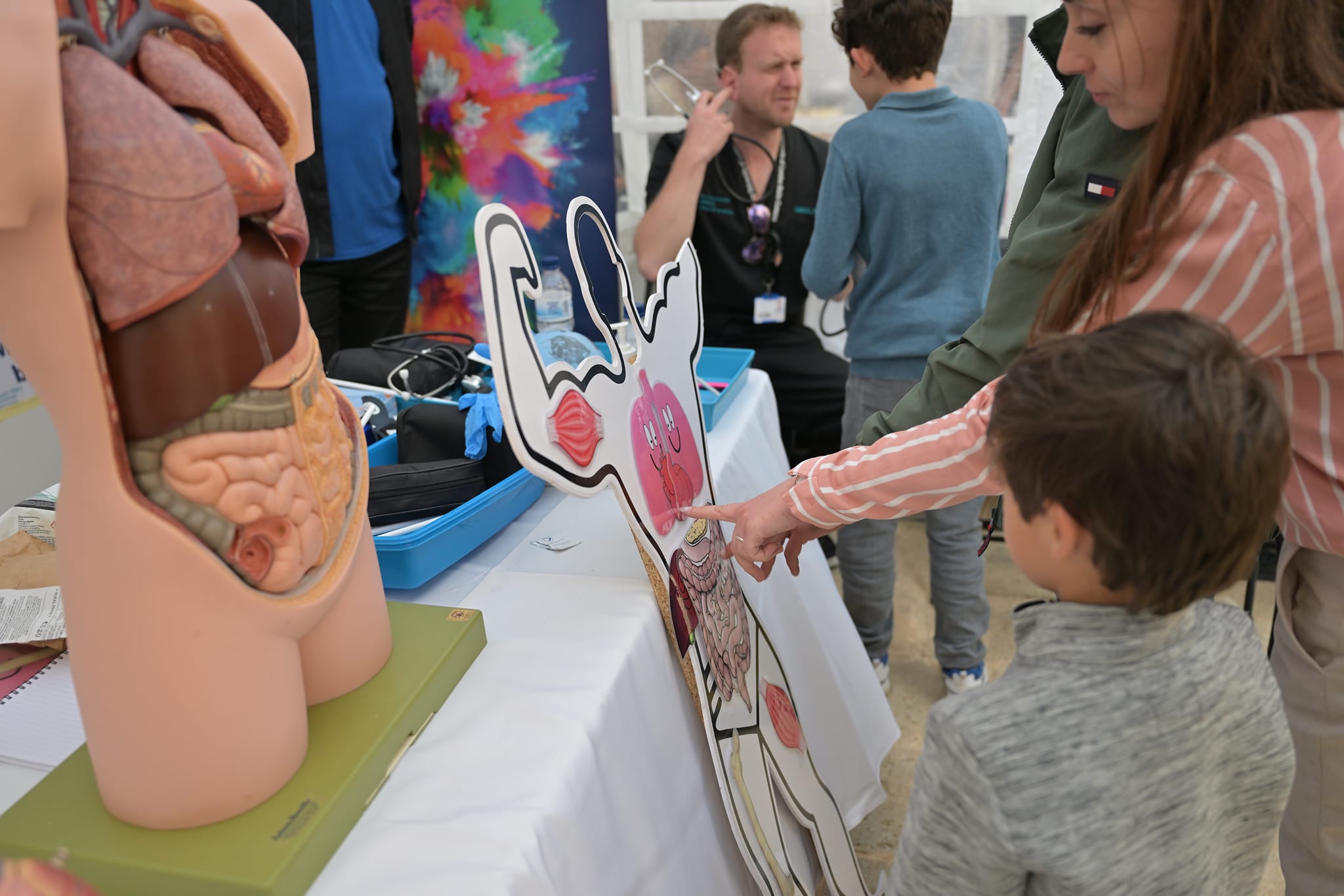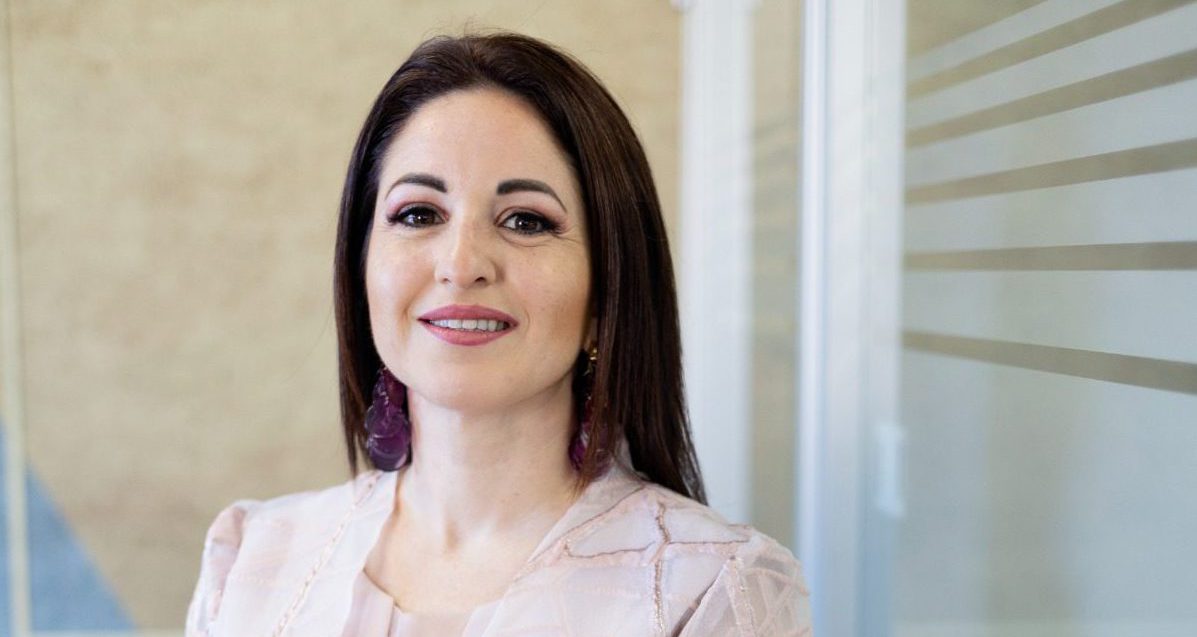When one thinks of architecture so impressive that it has an aesthetically transformative effect on its surroundings, a furniture factory is hardly the first candidate that comes to mind. But, thanks to an inspired collaboration between Chris Briffa Architects and bespoke furniture business SAW Ltd, that is precisely what has taken place with the recently completed SAW Factory and Offices project in Handaq, Qormi.
SAW, which stands for Stephen Azzopardi Woodworks, is a family-run business set up in 1991, which has flourished to become a leading manufacturer of unique custom- built contract furniture.
Its home started out as a modest two-storey building in the industrial area of Qormi, which consisted of a large garage with a section used as a makeshift showroom and office space, but, as the company grew and steered away from its traditional roots in favour of a high-tech engineering-based system, the space needed to develop in tandem.
Enter Chris Briffa Architects, a longtime collaborator, who were entrusted with a unique brief.
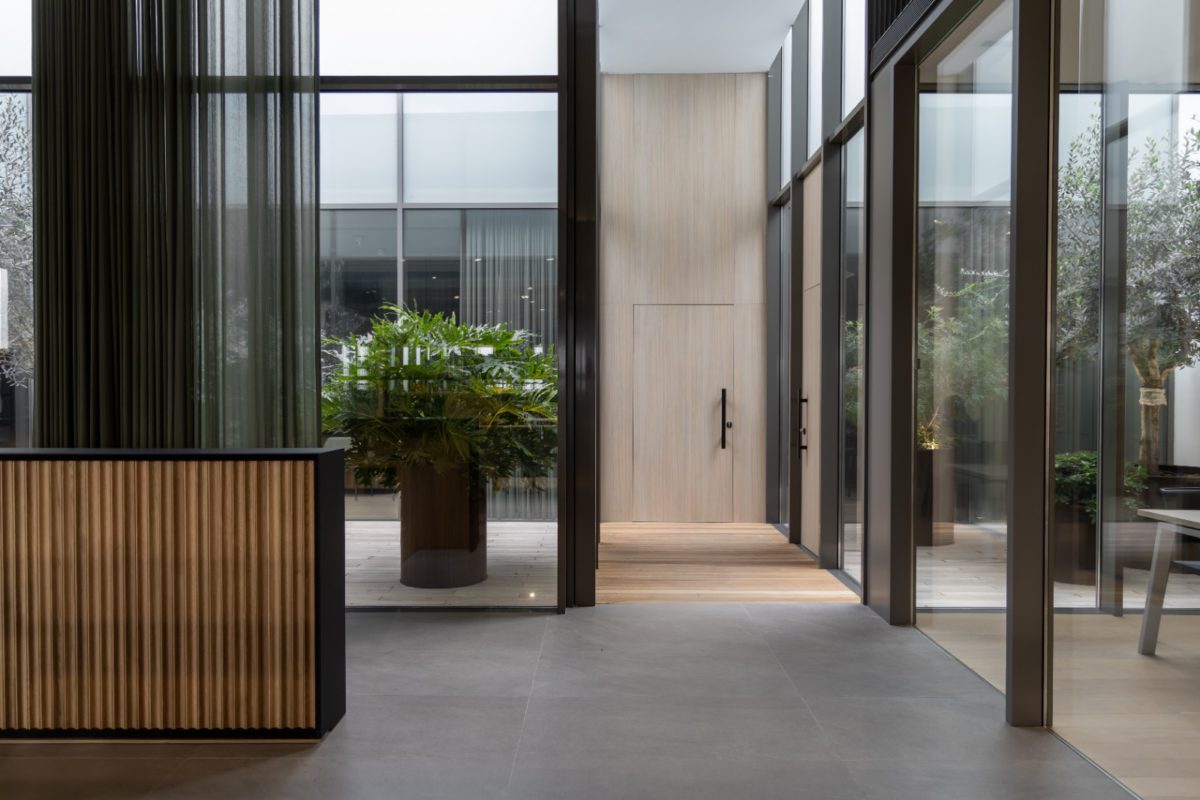
“Following much research, the team at SAW decided to take a different route to the traditional carpenter’s craft and way of working,” says Chris Briffa, explaining how the client designed and developed a unique modular system featuring several design-led permutations of kitchens, bedrooms and living rooms that would be translated into an automated cutting and storage system. This enables them to apply the required permutations according to clients’ needs through a specialised system, press play, and the facility automatically begins cutting and producing the pieces using robotics in record time.
“This totally revolutionised the way they work, and following huge investment into this new engineering-based system, they needed a place to house it,” Chris continues, explaining that the project entailed an extension on top of the original factory building footprint, revisiting the design of the existing structure. “The requirements were to extend the factory into a large three-storey volume which is relatively column free, allowing in as much light as possible; as well as a new showroom and new offices. That’s where I came in,” he says.
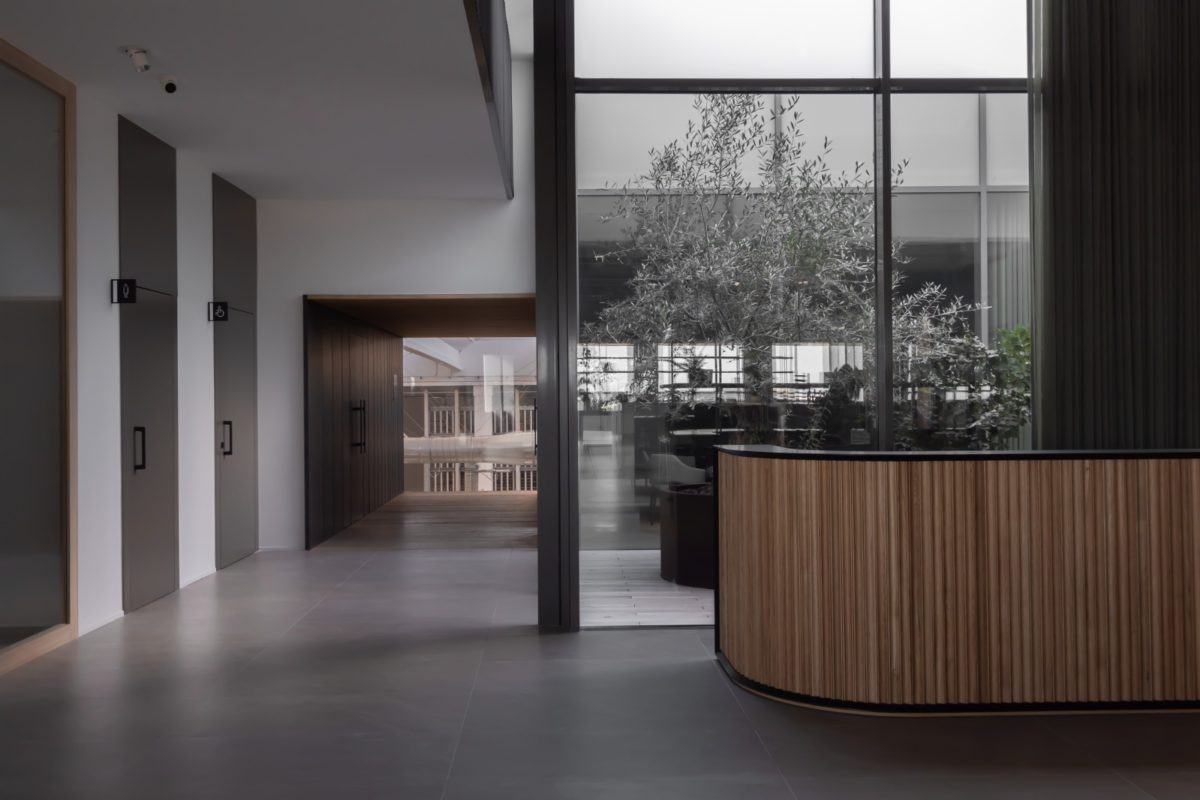
And while it may come as a surprise that, for a space with such a functional purpose, so much consideration to design was given, Chris explains that the creation of a beautiful environment served different functions. “The reasoning was two-fold: insular, in the sense that they wanted to do this for themselves, to have better quality of life for their staff; but also as a branding and image tool for their company, giving off a good impression from the exterior,” he maintains.
The result speaks for itself: sitting on the existing furniture factory, an extension clad in a series of concrete slabs houses a naturally-lit production facility and overlying offices, making for an interesting and thought-provoking addition to its industrial surroundings. From the outside, the curvature of the structure itself is mirrored in the concrete slabs used to adorn it, creating a series of shadows that transform the building exterior depending on the time of day.
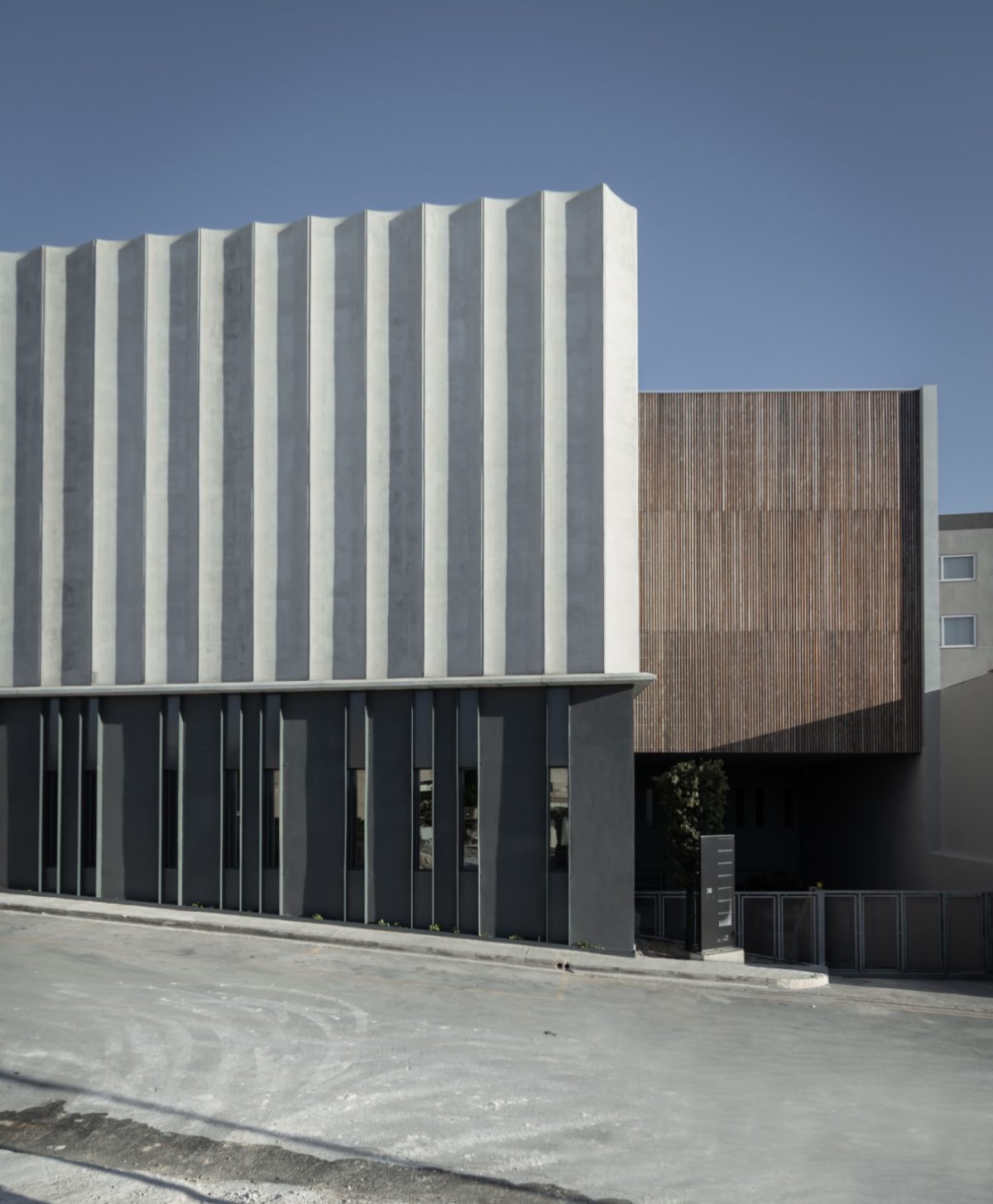
“The façade consists of a precast system of repeated concrete slabs which were manufactured off-site. The idea was to build the structure – a skeleton – and then enclose the skeleton with these precast panels around and skylights above. It took months to manufacture them, but once done, this enabled it to come together in a matter of weeks,” reveals Chris.
On the inside, the new and beautifully designed SAW offices overlook the impressive production facility below, while enjoying light and ventilation from a series of courtyards dotted around its reception and meeting rooms. The motif of the external ‘fins’ is carried through to the inside making its way to the reception desk, becoming a sort of the signature.
“They wanted extra input from us on the interior, so we went into a lot of detail when it came to the design of the boardroom and offices,” says Chris, who insisted on the addition of the courtyards, which bring in lots of light as soon as you walk into the offices. Additionally, a terrace surrounding this floor also works to bring in as much light and ventilation as possible.
“We also came up with the idea of having a window overlooking the manufacturing area, which is very interesting and proved quite a striking area from which visitors can view the factory,” the architect continues, pointing to a space which was designed to frame the production facility below.
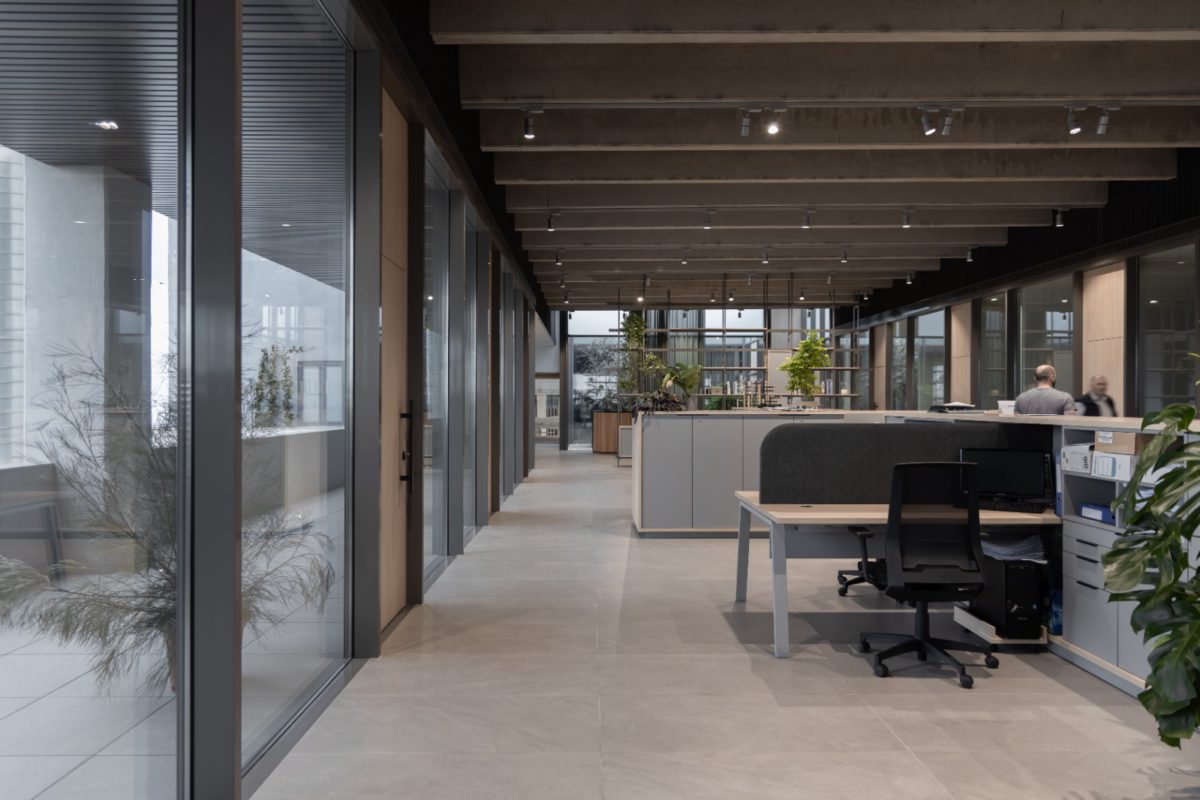
Reflecting on the unique project, Chris maintains, “it was really the first building we’ve done with such a raw function. Of course, we also designed the interior of the offices which was more of an interiors project, but the rest was essentially crafting this huge box which, for an architect, is an amazing opportunity since we didn’t have to include façade windows! Because of this, we could have a very sculptural effect, bringing all the light in from above. For me, this made it very exciting, as it meant having the freedom to design a building with the external impact of a museum.”
The project, which received the Commercial and Public Buildings Award at the recent Malta Architecture and Spatial Planning (MASP) Awards, can also be viewed as an important contribution to the island’s built environment. “For Malta, this project is important because it shows that, just because it’s a factory, which is a very functional, pragmatic space, it doesn’t mean that it can’t be beautiful. It has transformed the entire area and its surroundings, and I think it makes people realise that even a factory can have a positive impact on its urban environment,” Chris says.
And this, of course, wouldn’t have been possible without the all-important support and belief of the client, he adds. “Even though Stephen is a carpenter who doesn’t have a background in design, he recognises its importance and how strong design can be, both as a selling tool and an investment. It was a pleasure to work on this project, and an even greater one to see it work with SAW’s new venture DARI already leaving an impact on the local furniture industry.”
This feature was first carried in the summer 2022 edition of Business Now magazine, the sister brand to BusinessNow.mt, produced by Content House Group
Featured Image:
SAW Factory and Offices
‘Science in the Citadel’ returns for its fifth edition
Science researchers and experts will be present at the event for meetings and workshops
Malta International Fireworks Festival returns in April
The 2024 iteration of this event will include pyrotechnic shows in Valletta, Marsaxlokk, Nadur, Mellieħa and the Grand Harbour
Uniplural Group: ‘Our brand transformation fortifies our position as a one-stop-shop within the community’
The newly rebranded Uniplural Group provides a diversity of care services strategically united to embrace emerging growth prospects


